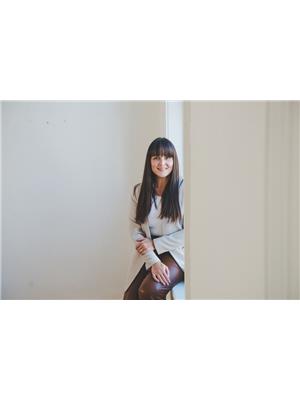2 Bedroom
2 Bathroom
1,200 - 1,399 ft2
Central Air Conditioning
Forced Air
Landscaped
$3,950 Monthly
Fully-Furnished Luxury-Living is yours to revel in, in this Lease at Rubidge Place - Cobourg's newest boutique-style condo building. This spacious 2-bedroom, 2-bath main-floor corner unit offers 1,350 sq ft of stylish living with 10 ft ceilings, oversized windows, and modern, high-end finishes throughout. All furnishings (different than shown in pics) plus all linens, accessories and kitchen amenities included. Enjoy the convenience of main-floor access, two separate entrances, and your own private terrace overlooking the peaceful green space of New Amherst's linear park. The unit comes equipped with premium appliances, quality window coverings, in-suite laundry, and dedicated storage and parking. This quiet, upscale building offers added privacy and security, along with elevator access and a refined, low-maintenance lifestyle. Whether you're downsizing, relocating, or just looking for a beautifully finished rental in a serene setting - Unit 101 has it all. Available for immediate occupancy. (id:53156)
Property Details
|
MLS® Number
|
X12226749 |
|
Property Type
|
Single Family |
|
Community Name
|
Cobourg |
|
Amenities Near By
|
Beach, Golf Nearby, Hospital, Park, Marina |
|
Community Features
|
Pet Restrictions |
|
Equipment Type
|
Water Heater |
|
Features
|
Elevator, Balcony, In Suite Laundry |
|
Parking Space Total
|
1 |
|
Rental Equipment Type
|
Water Heater |
|
Structure
|
Porch |
Building
|
Bathroom Total
|
2 |
|
Bedrooms Above Ground
|
2 |
|
Bedrooms Total
|
2 |
|
Age
|
0 To 5 Years |
|
Amenities
|
Visitor Parking, Storage - Locker |
|
Appliances
|
Water Heater, Window Coverings |
|
Ceiling Type
|
Suspended Ceiling |
|
Cooling Type
|
Central Air Conditioning |
|
Exterior Finish
|
Brick |
|
Fire Protection
|
Controlled Entry, Smoke Detectors |
|
Foundation Type
|
Poured Concrete |
|
Heating Type
|
Forced Air |
|
Size Interior
|
1,200 - 1,399 Ft2 |
|
Type
|
Apartment |
Parking
Land
|
Acreage
|
No |
|
Land Amenities
|
Beach, Golf Nearby, Hospital, Park, Marina |
|
Landscape Features
|
Landscaped |
Rooms
| Level |
Type |
Length |
Width |
Dimensions |
|
Main Level |
Kitchen |
3.13 m |
3.1 m |
3.13 m x 3.1 m |
|
Main Level |
Family Room |
4.63 m |
5.21 m |
4.63 m x 5.21 m |
|
Main Level |
Primary Bedroom |
2.77 m |
5.48 m |
2.77 m x 5.48 m |
|
Main Level |
Bedroom 2 |
2.74 m |
4.75 m |
2.74 m x 4.75 m |
|
Main Level |
Bathroom |
1.71 m |
3.03 m |
1.71 m x 3.03 m |
|
Main Level |
Bathroom |
1.67 m |
3.31 m |
1.67 m x 3.31 m |
https://www.realtor.ca/real-estate/28480794/101-941-charles-wilson-parkway-cobourg-cobourg
