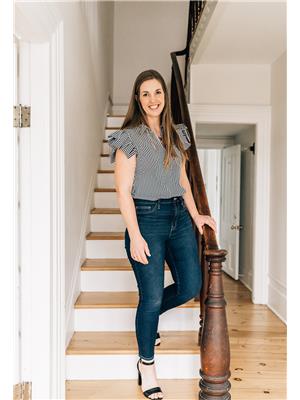2 Bedroom
2 Bathroom
700 - 1,100 ft2
Bungalow
Other
Waterfront
$620,000
Relaxed lakeside cottage vibe! Comfortable and convenient, this Picton Bay hideaway is waiting to be discovered and invites you to slow down and soak up the season. Think golden afternoons on the deck, evenings in the screened-in porch, and peaceful mornings watching the sun dance across the water. Hidden from the road and tucked down a totally private tree-lined drive, this cottage features a spacious living/dining room with large windows drawing in light and framing sweeping views of the bay and down Hayward Long Reach - your backdrop all summer long! With a functional kitchen, 2-piece bath, and large bedroom, it's the ideal space to unwind. Step out onto the deck, sink into an Adirondack chair, and savour the fresh air, sunshine, and water views morning through evening. The sunporch is where you'll linger - dining al fresco, games and conversation, or just listening to the waves. The charming bunkie offers extra sleeping space and its own half bath, perfect for guests or growing families. An attached single garage offers great storage space; an easy place to tuck away all the summer gear. An outdoor shower is perfect for freshening up after a day on (or in) the water. The level, rocky shoreline is the epitome of an easy cottage lifestyle - swim, paddle board, or kayak to your heart's content. You're a mere boat ride away from dining on the Bay of Quinte or Napanee, exploring Kington's downtown, or out to Lake Ontario. These waters have hosted sailing regattas, poker runs, and is a quick in-and-out stop at the Picton harbour. For the naturalists and birders: geese, ducks, herons, and an eagle have all nested and visited, and this is an excellent location for fishing both on the Bay of Quinte and Lake Ontario. You won't believe you're only 5 minutes to Picton, tucked in close to the water with the convenience of easy accessibility. Relaxed. Refreshing. A special secret awaiting discovery! (id:53156)
Property Details
|
MLS® Number
|
X12223955 |
|
Property Type
|
Single Family |
|
Community Name
|
Hallowell Ward |
|
Easement
|
Right Of Way |
|
Features
|
Level Lot, Wooded Area, Sloping, Level |
|
Parking Space Total
|
5 |
|
Structure
|
Deck, Porch, Dock |
|
View Type
|
View Of Water, Direct Water View |
|
Water Front Type
|
Waterfront |
Building
|
Bathroom Total
|
2 |
|
Bedrooms Above Ground
|
2 |
|
Bedrooms Total
|
2 |
|
Age
|
51 To 99 Years |
|
Appliances
|
Stove, Refrigerator |
|
Architectural Style
|
Bungalow |
|
Construction Style Attachment
|
Detached |
|
Construction Style Other
|
Seasonal |
|
Exterior Finish
|
Vinyl Siding |
|
Foundation Type
|
Wood/piers |
|
Half Bath Total
|
2 |
|
Heating Type
|
Other |
|
Stories Total
|
1 |
|
Size Interior
|
700 - 1,100 Ft2 |
|
Type
|
House |
|
Utility Water
|
Lake/river Water Intake |
Parking
Land
|
Access Type
|
Public Road, Private Docking |
|
Acreage
|
No |
|
Sewer
|
Septic System |
|
Size Depth
|
938 Ft ,10 In |
|
Size Frontage
|
79 Ft |
|
Size Irregular
|
79 X 938.9 Ft |
|
Size Total Text
|
79 X 938.9 Ft|1/2 - 1.99 Acres |
|
Zoning Description
|
Lsr |
Rooms
| Level |
Type |
Length |
Width |
Dimensions |
|
Main Level |
Living Room |
5.97 m |
3.04 m |
5.97 m x 3.04 m |
|
Main Level |
Kitchen |
2.18 m |
2.71 m |
2.18 m x 2.71 m |
|
Main Level |
Dining Room |
4 m |
3.04 m |
4 m x 3.04 m |
|
Main Level |
Bedroom |
5.29 m |
2.71 m |
5.29 m x 2.71 m |
|
Main Level |
Bathroom |
1.21 m |
1.72 m |
1.21 m x 1.72 m |
|
Main Level |
Sunroom |
3.19 m |
3.77 m |
3.19 m x 3.77 m |
|
Ground Level |
Bedroom |
4.68 m |
4.65 m |
4.68 m x 4.65 m |
|
Ground Level |
Bathroom |
1.73 m |
1.57 m |
1.73 m x 1.57 m |
https://www.realtor.ca/real-estate/28474813/11856b-loyalist-parkway-prince-edward-county-hallowell-ward-hallowell-ward
