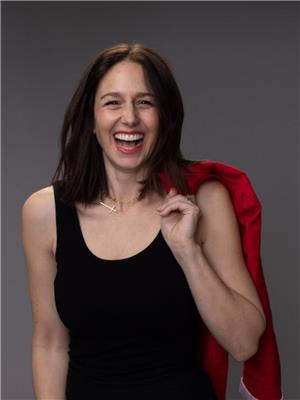Charming East End Home with Loads of Potential - Welcome to 163 Albert Street, a hidden gem in Belleville's sought-after East End. Perfectly located just minutes from hospitals, beautiful parks, shopping, and more. Set on a fully fenced lot, this character-filled property. A gas fireplace adds warmth and charm to the living area. Yes, she needs a little TLC but what a canvas! With the right vision, this property could truly shine. Whether you're looking to renovate, flip, or create a beautiful place to call home. The possibilities here are endless. Opportunities like this in the East End do not come up every day. (id:53156)
| MLS® Number | X12223349 |
| Property Type | Single Family |
| Amenities Near By | Place Of Worship, Public Transit, Schools, Park, Hospital |
| Community Features | School Bus |
| Features | In-law Suite |
| Parking Space Total | 3 |
| Bathroom Total | 2 |
| Bedrooms Above Ground | 3 |
| Bedrooms Total | 3 |
| Age | 100+ Years |
| Amenities | Fireplace(s), Separate Electricity Meters |
| Appliances | Blinds, Dryer, Stove, Washer, Refrigerator |
| Basement Development | Partially Finished |
| Basement Type | N/a (partially Finished) |
| Construction Style Attachment | Detached |
| Exterior Finish | Brick, Vinyl Siding |
| Fireplace Present | Yes |
| Fireplace Total | 2 |
| Foundation Type | Concrete |
| Half Bath Total | 1 |
| Heating Fuel | Natural Gas |
| Heating Type | Forced Air |
| Stories Total | 2 |
| Size Interior | 1,500 - 2,000 Ft2 |
| Type | House |
| Utility Water | Municipal Water |
| Detached Garage | |
| Garage |
| Acreage | No |
| Land Amenities | Place Of Worship, Public Transit, Schools, Park, Hospital |
| Sewer | Sanitary Sewer |
| Size Depth | 125 Ft |
| Size Frontage | 50 Ft |
| Size Irregular | 50 X 125 Ft |
| Size Total Text | 50 X 125 Ft |
| Zoning Description | R4 |
| Level | Type | Length | Width | Dimensions |
|---|---|---|---|---|
| Second Level | Primary Bedroom | 3.65 m | 3.87 m | 3.65 m x 3.87 m |
| Second Level | Bedroom 2 | 4.17 m | 3.44 m | 4.17 m x 3.44 m |
| Second Level | Bedroom 3 | 3.639 m | 2.96 m | 3.639 m x 2.96 m |
| Second Level | Bathroom | 3.17 m | 3.18 m | 3.17 m x 3.18 m |
| Basement | Other | 7.49 m | 8.14 m | 7.49 m x 8.14 m |
| Main Level | Foyer | 3.39 m | 2.96 m | 3.39 m x 2.96 m |
| Main Level | Living Room | 3.95 m | 4.13 m | 3.95 m x 4.13 m |
| Main Level | Dining Room | 3.95 m | 3.86 m | 3.95 m x 3.86 m |
| Main Level | Kitchen | 3.39 m | 3.88 m | 3.39 m x 3.88 m |
| Main Level | Family Room | 6.69 m | 4.88 m | 6.69 m x 4.88 m |
| Main Level | Bathroom | 1.01 m | 1.58 m | 1.01 m x 1.58 m |
https://www.realtor.ca/real-estate/28473630/163-albert-street-belleville

Jillian Supryka
Salesperson
(613) 969-9907
(613) 969-4447
www.remaxquinte.com/

Tim Mckinney
Salesperson
(613) 969-9907
(613) 969-4447
www.remaxquinte.com/