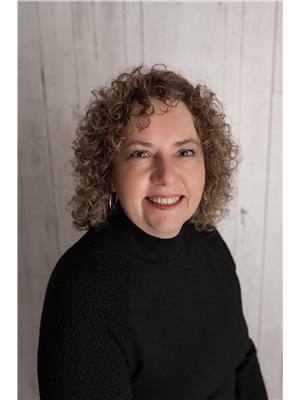3 Bedroom
3 Bathroom
1,500 - 2,000 ft2
Fireplace
Inground Pool
Central Air Conditioning
Forced Air
$735,000
This is the one you've been waiting for - charming 3 bedroom, 3 bath family home tucked away on a quiet tree lined crescent in one of Courtice's most desirable neighbourhoods with a backyard oasis you'll fall in love with. Imagine summers spent by the pool watching the kids splashing around, barbecues on the deck and peaceful mornings in a sun filled kitchen overlooking it all.Step inside to a warm living space, with main floor laundry, side entrance and garage access. Upstairs the primary bedroom offers a walk in closet, ensuite bath and and a private sitting area.The secondary bedrooms are generously sized - one has its own reading nook.Additionally enjoy the small loft room - ideal for playroom,office or storage. Downstairs the finished baement offers room to grow with a rec room, workout room/office . Located close to schools, parks and Easy access to 401and transit .This home offers a blend of functionality and comfort, making it an ideal choice for families looking to settle in a great residential community. (id:53156)
Property Details
|
MLS® Number
|
E12223121 |
|
Property Type
|
Single Family |
|
Community Name
|
Courtice |
|
Amenities Near By
|
Public Transit |
|
Community Features
|
Community Centre |
|
Features
|
Level Lot, Flat Site |
|
Parking Space Total
|
3 |
|
Pool Type
|
Inground Pool |
|
Structure
|
Deck, Shed |
Building
|
Bathroom Total
|
3 |
|
Bedrooms Above Ground
|
3 |
|
Bedrooms Total
|
3 |
|
Age
|
31 To 50 Years |
|
Amenities
|
Fireplace(s) |
|
Appliances
|
Dishwasher, Dryer, Stove, Washer, Refrigerator |
|
Basement Development
|
Finished |
|
Basement Type
|
N/a (finished) |
|
Construction Style Attachment
|
Detached |
|
Cooling Type
|
Central Air Conditioning |
|
Exterior Finish
|
Aluminum Siding, Brick |
|
Fire Protection
|
Smoke Detectors |
|
Fireplace Present
|
Yes |
|
Fireplace Total
|
1 |
|
Flooring Type
|
Laminate, Hardwood, Carpeted |
|
Foundation Type
|
Concrete |
|
Half Bath Total
|
1 |
|
Heating Fuel
|
Natural Gas |
|
Heating Type
|
Forced Air |
|
Stories Total
|
2 |
|
Size Interior
|
1,500 - 2,000 Ft2 |
|
Type
|
House |
|
Utility Water
|
Municipal Water |
Parking
Land
|
Acreage
|
No |
|
Fence Type
|
Fenced Yard |
|
Land Amenities
|
Public Transit |
|
Sewer
|
Sanitary Sewer |
|
Size Depth
|
135 Ft ,2 In |
|
Size Frontage
|
52 Ft ,6 In |
|
Size Irregular
|
52.5 X 135.2 Ft ; Irregular |
|
Size Total Text
|
52.5 X 135.2 Ft ; Irregular|under 1/2 Acre |
Rooms
| Level |
Type |
Length |
Width |
Dimensions |
|
Second Level |
Primary Bedroom |
4.2 m |
3.6 m |
4.2 m x 3.6 m |
|
Second Level |
Bedroom |
3.6 m |
3 m |
3.6 m x 3 m |
|
Second Level |
Bedroom |
3.3 m |
2.7 m |
3.3 m x 2.7 m |
|
Second Level |
Office |
3 m |
2.1 m |
3 m x 2.1 m |
|
Basement |
Office |
4.8 m |
2.7 m |
4.8 m x 2.7 m |
|
Basement |
Recreational, Games Room |
7.3 m |
3.3 m |
7.3 m x 3.3 m |
|
Main Level |
Kitchen |
3.3 m |
2.4 m |
3.3 m x 2.4 m |
|
Main Level |
Eating Area |
3.3 m |
2.4 m |
3.3 m x 2.4 m |
|
Main Level |
Living Room |
5.1 m |
3.6 m |
5.1 m x 3.6 m |
|
Main Level |
Dining Room |
3.3 m |
3 m |
3.3 m x 3 m |
|
Main Level |
Laundry Room |
2.4 m |
2.1 m |
2.4 m x 2.1 m |
Utilities
|
Cable
|
Installed |
|
Electricity
|
Installed |
|
Sewer
|
Installed |
https://www.realtor.ca/real-estate/28473386/63-pinedale-crescent-clarington-courtice-courtice
