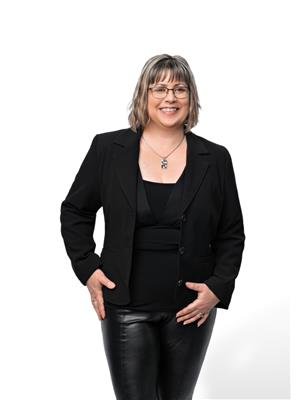Welcome to your dream home in the heart of Calabogie's vibrant four-season community! This stunning newly built 1,200 sq. ft. Net Zero ready bungalow offers the perfect blend of modern efficiency and natural beauty, nestled on a sprawling 1-acre lot just minutes from Calabogie Peaks Ski Resort.Thoughtfully designed with sustainability and comfort in mind, this home features a highly efficient building envelope, top-tier insulation, and a state-of-the-art energy system that ensures year-round comfort with minimal environmental impact and virtually no utility bills. Inside, you'll find bright, open-concept living spaces with large windows that fill the home with natural light and offer views of the surrounding landscape. The private primary bedroom retreat includes a walk-in closet and a spa-inspired ensuite bathroom, offering both comfort and functionality. The modern kitchen boasts sleek finishes and energy-efficient appliances, seamlessly flowing into the living and dining areas ideal for entertaining or relaxing after a day on the slopes or trails. You'll love the additional outdoor living space- enjoy morning coffee or soirees under the gazebo or take to the trail and enjoy the sounds and sights of nature. The detached garage is perfect for storing all your recreational gear- whether its skis, bikes, kayaks, or snowmobiles, so your'e always ready to explore everything Calabogie has to offer. Enjoy year-round recreation with access to hiking trails, pristine lakes, golf courses, and world-class skiing just minutes from your doorstep. (id:53156)
| MLS® Number | X12219395 |
| Property Type | Single Family |
| Community Name | 542 - Greater Madawaska |
| Amenities Near By | Ski Area, Park, Beach, Golf Nearby |
| Features | Carpet Free, Gazebo |
| Parking Space Total | 8 |
| Bathroom Total | 2 |
| Bedrooms Above Ground | 2 |
| Bedrooms Total | 2 |
| Amenities | Fireplace(s) |
| Appliances | Garage Door Opener Remote(s), Water Heater, Water Softener |
| Architectural Style | Bungalow |
| Construction Style Attachment | Detached |
| Cooling Type | Wall Unit, Air Exchanger |
| Exterior Finish | Hardboard |
| Fireplace Present | Yes |
| Foundation Type | Insulated Concrete Forms, Slab |
| Heating Fuel | Electric |
| Heating Type | Radiant Heat |
| Stories Total | 1 |
| Size Interior | 1,100 - 1,500 Ft2 |
| Type | House |
| Detached Garage | |
| Garage |
| Acreage | No |
| Land Amenities | Ski Area, Park, Beach, Golf Nearby |
| Sewer | Septic System |
| Size Depth | 200 Ft |
| Size Frontage | 200 Ft |
| Size Irregular | 200 X 200 Ft |
| Size Total Text | 200 X 200 Ft |
| Surface Water | Lake/pond |
| Level | Type | Length | Width | Dimensions |
|---|---|---|---|---|
| Main Level | Bedroom 2 | 3.66 m | 3.08 m | 3.66 m x 3.08 m |
| Main Level | Primary Bedroom | 3.06 m | 3.67 m | 3.06 m x 3.67 m |
| Main Level | Bathroom | 3.01 m | 1.78 m | 3.01 m x 1.78 m |
| Main Level | Primary Bedroom | 1.8 m | 3.48 m | 1.8 m x 3.48 m |
| Main Level | Bathroom | 2.94 m | 1.49 m | 2.94 m x 1.49 m |
| Main Level | Utility Room | 2.87 m | 1.81 m | 2.87 m x 1.81 m |
| Main Level | Living Room | 3.76 m | 4.68 m | 3.76 m x 4.68 m |
| Main Level | Dining Room | 3.76 m | 2.01 m | 3.76 m x 2.01 m |
| Main Level | Kitchen | 3.76 m | 3.36 m | 3.76 m x 3.36 m |
https://www.realtor.ca/real-estate/28466017/554-poplar-way-greater-madawaska-542-greater-madawaska

Jessica Fay
Broker
(613) 647-4253

Charlene Buske
Salesperson
(613) 647-4253