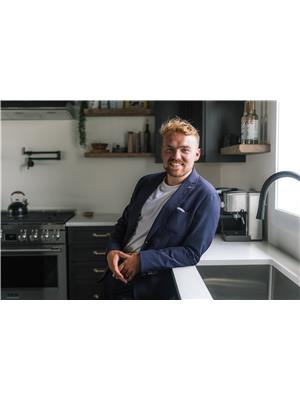5 Bedroom
3 Bathroom
2,000 - 2,500 ft2
Bungalow
Fireplace
Above Ground Pool
Central Air Conditioning, Air Exchanger
Radiant Heat
Waterfront
Acreage
$2,799,900
|MULTIGENERATIONAL ESTATE | With 7200 sq ft of indoor living and entertaining space there is enough room for ALL of your family and friends. Main house consists of 4800 sqft of living space, Acacia hardwood, porcelain, and slate flooring, with granite countertops throughout. Custom kitchen with massive walk-in pantry with abundant storage. The living room is highlighted by a propane fireplace with custom cabinetry and vaulted ceilings. The large primary suite offers a private deck overlooking the water, a 5-piece ensuite with heated floors, double vanity, large soaker tub, and large walk-in closet with custom cabinetry with intricate details crafted from wood sourced on the property. Additional features include a main floor laundry with built-in cabinetry, a sunroom to view the spectacular sunsets, and an oversized office that can serve as a second bedroom. Massive windows throughout frame breathtaking lake views. The walkout basement features an in-law suite with over 9-foot ceilings, three bedrooms two with walk-in closets, 4-piece bathroom, and in-floor heating sourced from the efficient Boiler System. Ask for the ECONOMICAL utility costs.Detached and insulated 2400 sq ft garage with wood stove is perfect for hobby's or a home-based business. An additional fully insulated and finished 2,400 sq ft entertainment space above garage is complete with included furnishings, heat pump systems and large deck.Outdoor spaces include hot tub, saltwater pool, lake toys (canoe, kayak, paddle board, lily pad, swim platform) and a 100-ft dock on over 270 feet of pristine WATERFRONT. This sprawling private 14-acre sanctuary is situated in a mature hardwood forest and includes large fenced in garden with fruit trees, berry bushes and pond. Westerly facing to the lake, spectacular sunsets can be experienced all year long. This estate is the perfect family compound and multigenerational retreat that has everything you need to move right in and enjoy WATERFRONT living! (id:53156)
Property Details
|
MLS® Number
|
X12202925 |
|
Property Type
|
Single Family |
|
Community Name
|
817 - Rideau Lakes (South Crosby) Twp |
|
Easement
|
Right Of Way |
|
Equipment Type
|
Propane Tank |
|
Features
|
Wooded Area, Sloping, Partially Cleared, Open Space, Dry, Hilly, Carpet Free, Sump Pump, In-law Suite |
|
Parking Space Total
|
14 |
|
Pool Type
|
Above Ground Pool |
|
Rental Equipment Type
|
Propane Tank |
|
Structure
|
Porch, Deck, Shed, Workshop, Dock |
|
View Type
|
River View, View Of Water, Direct Water View |
|
Water Front Type
|
Waterfront |
Building
|
Bathroom Total
|
3 |
|
Bedrooms Above Ground
|
2 |
|
Bedrooms Below Ground
|
3 |
|
Bedrooms Total
|
5 |
|
Age
|
6 To 15 Years |
|
Amenities
|
Fireplace(s) |
|
Appliances
|
Hot Tub, Water Heater, Water Softener, Water Heater - Tankless, Dishwasher, Dryer, Furniture, Hood Fan, Stove, Washer, Window Coverings, Refrigerator |
|
Architectural Style
|
Bungalow |
|
Basement Development
|
Finished |
|
Basement Features
|
Walk Out, Separate Entrance |
|
Basement Type
|
N/a (finished), N/a |
|
Construction Style Attachment
|
Detached |
|
Cooling Type
|
Central Air Conditioning, Air Exchanger |
|
Exterior Finish
|
Hardboard |
|
Fireplace Present
|
Yes |
|
Fireplace Total
|
2 |
|
Fireplace Type
|
Woodstove |
|
Foundation Type
|
Poured Concrete, Block |
|
Half Bath Total
|
1 |
|
Heating Fuel
|
Propane |
|
Heating Type
|
Radiant Heat |
|
Stories Total
|
1 |
|
Size Interior
|
2,000 - 2,500 Ft2 |
|
Type
|
House |
|
Utility Water
|
Drilled Well |
Parking
Land
|
Access Type
|
Year-round Access, Private Docking |
|
Acreage
|
Yes |
|
Sewer
|
Septic System |
|
Size Depth
|
1062 Ft ,10 In |
|
Size Frontage
|
270 Ft ,6 In |
|
Size Irregular
|
270.5 X 1062.9 Ft |
|
Size Total Text
|
270.5 X 1062.9 Ft|10 - 24.99 Acres |
|
Surface Water
|
River/stream |
|
Zoning Description
|
Rw |
Rooms
| Level |
Type |
Length |
Width |
Dimensions |
|
Basement |
Kitchen |
5.3 m |
3.59 m |
5.3 m x 3.59 m |
|
Basement |
Living Room |
6.5 m |
3.65 m |
6.5 m x 3.65 m |
|
Basement |
Bedroom 3 |
4.5 m |
2.11 m |
4.5 m x 2.11 m |
|
Basement |
Bedroom 4 |
4 m |
4.3 m |
4 m x 4.3 m |
|
Basement |
Bedroom 5 |
3.8 m |
4.1 m |
3.8 m x 4.1 m |
|
Basement |
Bathroom |
4.3 m |
2.3 m |
4.3 m x 2.3 m |
|
Main Level |
Dining Room |
3.7 m |
3.77 m |
3.7 m x 3.77 m |
|
Main Level |
Foyer |
3 m |
3 m |
3 m x 3 m |
|
Main Level |
Living Room |
8.18 m |
6.26 m |
8.18 m x 6.26 m |
|
Main Level |
Kitchen |
3.6 m |
3.7 m |
3.6 m x 3.7 m |
|
Main Level |
Pantry |
4.58 m |
2.58 m |
4.58 m x 2.58 m |
|
Main Level |
Laundry Room |
4.45 m |
2.44 m |
4.45 m x 2.44 m |
|
Main Level |
Primary Bedroom |
4.59 m |
5.46 m |
4.59 m x 5.46 m |
|
Main Level |
Bathroom |
4.8 m |
3.06 m |
4.8 m x 3.06 m |
|
Main Level |
Bedroom 2 |
3.67 m |
4.3 m |
3.67 m x 4.3 m |
Utilities
https://www.realtor.ca/real-estate/28430465/32-forest-breeze-lane-rideau-lakes-817-rideau-lakes-south-crosby-twp
