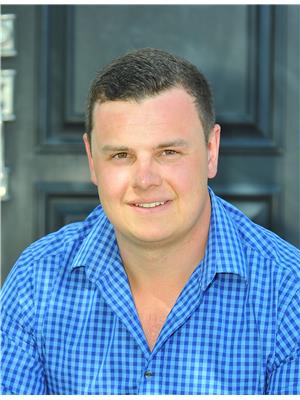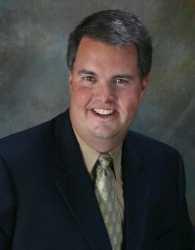Welcome to your next family home offering space, comfort, and a lifestyle youll love. Step into the bright, welcoming foyer, where two versatile rooms provide the perfect spots for a home office, playroom, or additional living space. The main floor features a spacious kitchen with formal dining and a sun-filled living room highlighted by a cozy gas fireplace, a side entrance with a mud-room and a convenient main floor powder room. Upstairs, youll find four generous bedrooms, including a primary retreat with a walk-in closet and spa-like ensuite featuring a soaker tub and walk-in shower. Convenient second-floor laundry and a full 4-piece bath for the additional bedrooms make family living easy. The fully finished basement expands your living space with a large rec room, private office, extra bedroom, and plenty of storage. Enjoy deeded access and views of Calabogie Lake, as well of the convenience of the golf course, race track and lake just minutes away, as well as town and the Calabogie Peaks Ski Resort being within a short drive. Per form 244, 24 hours irrevocable on all offers. (id:53156)
| MLS® Number | X12172122 |
| Property Type | Single Family |
| Community Name | 542 - Greater Madawaska |
| Parking Space Total | 8 |
| Pool Type | Above Ground Pool |
| Bathroom Total | 3 |
| Bedrooms Above Ground | 4 |
| Bedrooms Below Ground | 1 |
| Bedrooms Total | 5 |
| Appliances | Dishwasher, Dryer, Stove, Washer, Refrigerator |
| Basement Development | Finished |
| Basement Type | Full (finished) |
| Construction Style Attachment | Detached |
| Cooling Type | Central Air Conditioning |
| Exterior Finish | Vinyl Siding |
| Fireplace Present | Yes |
| Foundation Type | Wood |
| Half Bath Total | 1 |
| Heating Fuel | Electric |
| Heating Type | Forced Air |
| Stories Total | 2 |
| Size Interior | 2,000 - 2,500 Ft2 |
| Type | House |
| No Garage |
| Acreage | No |
| Sewer | Septic System |
| Size Depth | 173 Ft ,8 In |
| Size Frontage | 133 Ft ,4 In |
| Size Irregular | 133.4 X 173.7 Ft |
| Size Total Text | 133.4 X 173.7 Ft |
| Level | Type | Length | Width | Dimensions |
|---|---|---|---|---|
| Second Level | Laundry Room | 1.41 m | 3.22 m | 1.41 m x 3.22 m |
| Second Level | Bathroom | 3.04 m | 3.48 m | 3.04 m x 3.48 m |
| Second Level | Bathroom | 1.54 m | 3.78 m | 1.54 m x 3.78 m |
| Second Level | Primary Bedroom | 4.16 m | 4.2 m | 4.16 m x 4.2 m |
| Second Level | Bedroom | 4.09 m | 3.35 m | 4.09 m x 3.35 m |
| Second Level | Bedroom | 2.9 m | 3.35 m | 2.9 m x 3.35 m |
| Second Level | Bedroom | 3.5 m | 4.23 m | 3.5 m x 4.23 m |
| Basement | Recreational, Games Room | 9.07 m | 4.18 m | 9.07 m x 4.18 m |
| Basement | Office | 3.8 m | 3.01 m | 3.8 m x 3.01 m |
| Basement | Utility Room | 5.17 m | 6.89 m | 5.17 m x 6.89 m |
| Main Level | Kitchen | 3.93 m | 4.49 m | 3.93 m x 4.49 m |
| Main Level | Living Room | 3.75 m | 4.24 m | 3.75 m x 4.24 m |
| Main Level | Living Room | 5.27 m | 4.61 m | 5.27 m x 4.61 m |
| Main Level | Dining Room | 4.13 m | 2.17 m | 4.13 m x 2.17 m |
| Main Level | Office | 3.32 m | 4.45 m | 3.32 m x 4.45 m |
| Main Level | Bathroom | 1.64 m | 1.52 m | 1.64 m x 1.52 m |
https://www.realtor.ca/real-estate/28364200/121-pheasant-run-greater-madawaska-542-greater-madawaska

Will Vincent
Salesperson
(613) 432-7562
(613) 432-7227
www.remaxrenfrew.com/

Peter Vincent
Broker
(613) 432-7562
(613) 432-7227
www.remaxrenfrew.com/