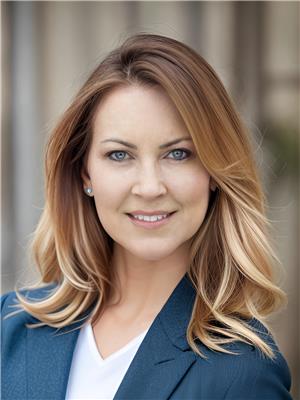Look no further, your luxury Williamsburg dream bungalow awaits! Preservation Place features custom built DeNoble Homes known for detailed craftsmanship and custom finishes. The thoughtfully curated interior creates an atmosphere of sophistication and comfort.From the sun-filled entryway to the gourmet kitchen, every corner showcases unparalleled quality and meticulous attention to detail. The stunning kitchen has granite countertops, ample island seating and stainless-steel appliances. The layout flows seamlessly into a spacious eat-in area and extends through a garden door to a covered terrace overlooking the beautifully landscaped private backyard. Extend your outdoor entertainment onto the custom-built deck with a sunken gas fire table. Tuck everything away in your large stone and stucco shed. The large Great Room makes gatherings and entertaining a breeze. The primary bedroom boasts vaulted ceilings, double sided gas fireplace, walk-in closet, and luxurious 5-piece ensuite. The second generous-sized bedroom also features a 3-piece ensuite. A formal dining room, servery, walk-in pantry, dedicated office and main floor laundry complete this floor. Walk down the solid maple staircase or access the stunning basement in your very own double-sided elevator. The jaw dropping basement is an entertainer's dream featuring a large wet bar with full size appliances, lounge and billiards area. Two large bedrooms share a 4-piece bathroom. An additional 2-piece powder room for your guests. Enjoy the complete surround sound system in your own dedicated theatre room complete with 8 powered recliners and a raised platform. This custom designed basement will take your breath away and make movie nights legendary. Fully drywalled oversized 3 car garage features epoxy floor, high ceilings and built in storage. Access your garage by the backyard door, laundry room or via the elevator. Close to amenities, Thermea Spa, restaurants, convenient access to 407 and 412 highways. (id:53156)
2:00 pm
Ends at:4:00 pm
2:00 pm
Ends at:4:00 pm
| MLS® Number | E12152501 |
| Property Type | Single Family |
| Community Name | Williamsburg |
| Amenities Near By | Park, Public Transit |
| Features | Level Lot, Conservation/green Belt, Wheelchair Access |
| Parking Space Total | 7 |
| Structure | Deck, Porch, Shed |
| Bathroom Total | 5 |
| Bedrooms Above Ground | 2 |
| Bedrooms Below Ground | 2 |
| Bedrooms Total | 4 |
| Age | 16 To 30 Years |
| Amenities | Fireplace(s) |
| Appliances | Water Heater, Garage Door Opener Remote(s), Oven - Built-in, Central Vacuum, Range, Water Heater - Tankless, Water Softener, Water Treatment, Water Meter, Dryer, Home Theatre, Microwave, Oven, Stove, Washer, Window Coverings, Wine Fridge, Refrigerator |
| Architectural Style | Bungalow |
| Basement Development | Finished |
| Basement Type | N/a (finished) |
| Construction Style Attachment | Detached |
| Cooling Type | Central Air Conditioning, Air Exchanger |
| Exterior Finish | Stone, Stucco |
| Fire Protection | Alarm System, Security System, Smoke Detectors |
| Fireplace Present | Yes |
| Fireplace Total | 3 |
| Flooring Type | Tile, Laminate, Hardwood, Carpeted |
| Foundation Type | Poured Concrete |
| Half Bath Total | 2 |
| Heating Fuel | Natural Gas |
| Heating Type | Forced Air |
| Stories Total | 1 |
| Size Interior | 2,500 - 3,000 Ft2 |
| Type | House |
| Utility Water | Municipal Water |
| Attached Garage | |
| Garage |
| Acreage | No |
| Fence Type | Fully Fenced, Fenced Yard |
| Land Amenities | Park, Public Transit |
| Landscape Features | Landscaped, Lawn Sprinkler |
| Sewer | Sanitary Sewer |
| Size Depth | 131 Ft ,2 In |
| Size Frontage | 68 Ft ,10 In |
| Size Irregular | 68.9 X 131.2 Ft |
| Size Total Text | 68.9 X 131.2 Ft|under 1/2 Acre |
| Zoning Description | Residential |
| Level | Type | Length | Width | Dimensions |
|---|---|---|---|---|
| Lower Level | Recreational, Games Room | 14.45 m | 5.4 m | 14.45 m x 5.4 m |
| Lower Level | Other | 6.33 m | 5.7 m | 6.33 m x 5.7 m |
| Lower Level | Bedroom | 4.5 m | 3.9 m | 4.5 m x 3.9 m |
| Lower Level | Bedroom | 4.13 m | 3.9 m | 4.13 m x 3.9 m |
| Lower Level | Bathroom | 2.42 m | 3.9 m | 2.42 m x 3.9 m |
| Main Level | Foyer | 2.07 m | 3.35 m | 2.07 m x 3.35 m |
| Main Level | Dining Room | 4.11 m | 4.95 m | 4.11 m x 4.95 m |
| Main Level | Kitchen | 4.72 m | 7.67 m | 4.72 m x 7.67 m |
| Main Level | Great Room | 4.09 m | 6.85 m | 4.09 m x 6.85 m |
| Main Level | Office | 3.65 m | 4.72 m | 3.65 m x 4.72 m |
| Main Level | Primary Bedroom | 4.57 m | 5.48 m | 4.57 m x 5.48 m |
| Main Level | Bathroom | 5.34 m | 2.36 m | 5.34 m x 2.36 m |
| Main Level | Bedroom 2 | 3.76 m | 3.73 m | 3.76 m x 3.73 m |
| Main Level | Laundry Room | 1.68 m | 5.09 m | 1.68 m x 5.09 m |
| Cable | Available |
| Sewer | Installed |
https://www.realtor.ca/real-estate/28321314/30-preservation-place-whitby-williamsburg-williamsburg

Susan Flewell
Salesperson
(905) 665-2500
(905) 665-3167
www.rightathomerealty.com/