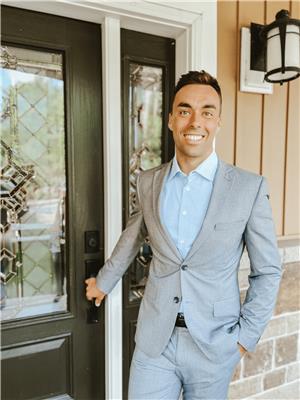2 Bedroom
2 Bathroom
1,500 - 2,000 ft2
Bungalow
Fireplace
Central Air Conditioning
Forced Air
$789,900
Stunning executive all-brick bungalow in sought-after West Bridge Estates, loaded with upgrades and custom features throughout. Situated on a premium lot backing onto green space, this home offers privacy, quality craftsmanship, and thoughtful design. You're welcomed by a raised entry with clear sight lines through the open-concept living space, finished with tile and hardwood floors. A vaulted flex room at the front of the home serves perfectly as a home office or third bedroom. The front wing also includes a second bedroom and a full bathroom with stone countertops and an upgraded vanity. The heart of the home features a custom kitchen with high-end cabinetry, quartz counters, a full-height quartz backsplash, and premium appliances. The adjoining great room offers a tray ceiling with crown moulding, an electric fireplace, and oversized windows overlooking the fully fenced backyard and green space beyond. The private primary suite includes a walk-in closet and a spa-inspired ensuite with a tiled shower and glass enclosure. The full unfinished lower level provides endless potential to customize to your needs. A beautifully built bungalow that must be seen to be truly appreciated. (id:53156)
Property Details
|
MLS® Number
|
X12151141 |
|
Property Type
|
Single Family |
|
Community Name
|
58 - Greater Napanee |
|
Amenities Near By
|
Hospital, Marina, Schools |
|
Community Features
|
Community Centre |
|
Features
|
Flat Site |
|
Parking Space Total
|
4 |
|
View Type
|
View Of Water |
Building
|
Bathroom Total
|
2 |
|
Bedrooms Above Ground
|
2 |
|
Bedrooms Total
|
2 |
|
Age
|
0 To 5 Years |
|
Amenities
|
Fireplace(s) |
|
Appliances
|
Water Heater, Dishwasher, Dryer, Microwave, Hood Fan, Stove, Washer, Window Coverings, Refrigerator |
|
Architectural Style
|
Bungalow |
|
Basement Development
|
Unfinished |
|
Basement Type
|
Full (unfinished) |
|
Construction Style Attachment
|
Detached |
|
Cooling Type
|
Central Air Conditioning |
|
Exterior Finish
|
Brick |
|
Fireplace Present
|
Yes |
|
Foundation Type
|
Concrete |
|
Heating Fuel
|
Natural Gas |
|
Heating Type
|
Forced Air |
|
Stories Total
|
1 |
|
Size Interior
|
1,500 - 2,000 Ft2 |
|
Type
|
House |
|
Utility Water
|
Municipal Water |
Parking
Land
|
Acreage
|
No |
|
Fence Type
|
Fenced Yard |
|
Land Amenities
|
Hospital, Marina, Schools |
|
Sewer
|
Sanitary Sewer |
|
Size Depth
|
109 Ft ,9 In |
|
Size Frontage
|
50 Ft ,9 In |
|
Size Irregular
|
50.8 X 109.8 Ft |
|
Size Total Text
|
50.8 X 109.8 Ft |
Rooms
| Level |
Type |
Length |
Width |
Dimensions |
|
Basement |
Other |
11.66 m |
10.21 m |
11.66 m x 10.21 m |
|
Main Level |
Living Room |
6.61 m |
3.51 m |
6.61 m x 3.51 m |
|
Main Level |
Dining Room |
4.01 m |
6.56 m |
4.01 m x 6.56 m |
|
Main Level |
Kitchen |
3.74 m |
4.25 m |
3.74 m x 4.25 m |
|
Main Level |
Primary Bedroom |
4.73 m |
4.83 m |
4.73 m x 4.83 m |
|
Main Level |
Bathroom |
2.41 m |
2.89 m |
2.41 m x 2.89 m |
|
Main Level |
Bedroom 2 |
3.44 m |
3.36 m |
3.44 m x 3.36 m |
|
Main Level |
Bathroom |
2.35 m |
2.31 m |
2.35 m x 2.31 m |
|
Main Level |
Office |
3.39 m |
3.73 m |
3.39 m x 3.73 m |
|
Main Level |
Mud Room |
3.74 m |
2.32 m |
3.74 m x 2.32 m |
https://www.realtor.ca/real-estate/28318186/186-cherrywood-parkway-greater-napanee-greater-napanee-58-greater-napanee
