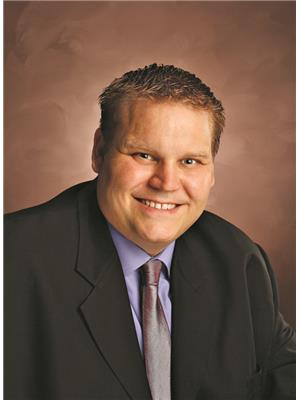Discover the perfect blend of space, comfort and convenience with this beautifully maintained 4 bedroom, 1.5 bath home situated on nearly 13 acres of scenic countryside. Ideal for horse lovers, hobby farmers, or anyone seeking a private escape with modern amenities. Step inside to find a spacious living room and a formal dining area---perfect for entertaining. A cozy rec room adds versatility, while the mudroom off the double care garage keeps things tidy and functional. The kitchen features patio doors to a fenced in yard for easy everyday living, and the 4 large bedrooms provide plenty of room for family and guests. Enjoy warm summer days in your above-ground pool, or relax by your very own pond, a peaceful focal point of the property. Outdoors, equestrian enthusiasts will love the 3-stall barn with a loft, fenced paddocks, and electric dog fenced area for pets. Located just minutes from a popular golf course and only a short drive to the heart of downtown, this property offers the best of both worlds---rural tranquility and city convenience. (id:53156)
1:00 pm
Ends at:2:30 pm
| MLS® Number | X12150299 |
| Property Type | Single Family |
| Community Name | Otonabee-South Monaghan |
| Equipment Type | Propane Tank |
| Features | Wooded Area, Partially Cleared, Wetlands, Sump Pump |
| Parking Space Total | 9 |
| Pool Type | Above Ground Pool |
| Rental Equipment Type | Propane Tank |
| Structure | Barn |
| Bathroom Total | 2 |
| Bedrooms Above Ground | 4 |
| Bedrooms Total | 4 |
| Age | 31 To 50 Years |
| Appliances | Garage Door Opener Remote(s), Central Vacuum, Water Treatment, Water Softener, Water Heater, Furniture, Garage Door Opener, Window Coverings |
| Basement Development | Finished |
| Basement Type | Full (finished) |
| Construction Style Attachment | Detached |
| Cooling Type | Central Air Conditioning |
| Exterior Finish | Aluminum Siding |
| Fire Protection | Smoke Detectors |
| Foundation Type | Block |
| Half Bath Total | 1 |
| Heating Fuel | Propane |
| Heating Type | Forced Air |
| Stories Total | 2 |
| Size Interior | 1,500 - 2,000 Ft2 |
| Type | House |
| Utility Water | Drilled Well |
| Attached Garage | |
| Garage |
| Acreage | Yes |
| Fence Type | Partially Fenced |
| Sewer | Septic System |
| Size Depth | 665 Ft ,9 In |
| Size Frontage | 1143 Ft ,4 In |
| Size Irregular | 1143.4 X 665.8 Ft |
| Size Total Text | 1143.4 X 665.8 Ft|10 - 24.99 Acres |
| Surface Water | Lake/pond |
| Zoning Description | A2 |
| Level | Type | Length | Width | Dimensions |
|---|---|---|---|---|
| Second Level | Primary Bedroom | 3.85 m | 4.02 m | 3.85 m x 4.02 m |
| Second Level | Bedroom | 4.1 m | 3.77 m | 4.1 m x 3.77 m |
| Second Level | Bedroom | 4.06 m | 3.44 m | 4.06 m x 3.44 m |
| Second Level | Bedroom | 2.8 m | 3.19 m | 2.8 m x 3.19 m |
| Basement | Laundry Room | 5.01 m | 2.65 m | 5.01 m x 2.65 m |
| Basement | Utility Room | 6.08 m | 3.98 m | 6.08 m x 3.98 m |
| Basement | Recreational, Games Room | 4.67 m | 6.55 m | 4.67 m x 6.55 m |
| Main Level | Living Room | 3.73 m | 6.76 m | 3.73 m x 6.76 m |
| Main Level | Dining Room | 4.08 m | 3.05 m | 4.08 m x 3.05 m |
| Main Level | Kitchen | 4.08 m | 3.63 m | 4.08 m x 3.63 m |
| Main Level | Mud Room | 2.95 m | 2.92 m | 2.95 m x 2.92 m |
| Main Level | Sunroom | 10.03 m | 1.51 m | 10.03 m x 1.51 m |

John-Matthew Hogan
Broker
(705) 743-7355
www.mincomkawarthalakes.com/