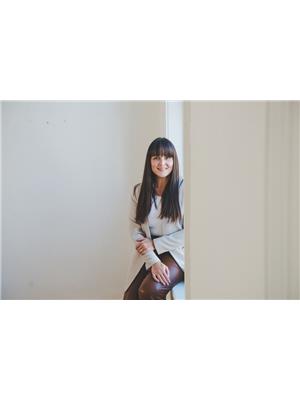4 Bedroom
5 Bathroom
3,000 - 3,500 ft2
Fireplace
Central Air Conditioning
Forced Air
Landscaped
$1,248,880
Welcome to 137 Highlands Blvd in the charming and family-friendly town of Millbrook, where this beautifully maintained 2-storey brick and stone home offers the perfect blend of style, function, and comfort. Set on a landscaped lot with exceptional curb appeal, this detached home features a fully fenced and treelined backyard that offers privacy and a covered back deck. Featuring 4 spacious bedrooms and 4+1 bathrooms, including a principal suite that serves as a true sanctuary with a large walk-in closet and a 4-piece ensuite complete with a free-standing soaker tub. The second floor also includes two generously sized bedrooms with a semi-ensuite between them, plus a 4th bedroom with its own 3-piece ensuite and walk-in closet. A large mudroom with inside access to the attached 3-car tandem garage adds convenience for busy households, while the second-floor laundry room saves you from hauling clothes up and down stairs. A thoughtfully designed main level with 9 ft smooth ceilings, hardwood and vinyl plank flooring, quartz countertops, and high-end stainless steel appliances. The living room is anchored by a cozy gas fireplace, and the fully finished basement extends the living space including a custom-built bar. This is a home where every detail has been considered for modern family living. (id:53156)
Property Details
|
MLS® Number
|
X12150229 |
|
Property Type
|
Single Family |
|
Community Name
|
Cavan Twp |
|
Amenities Near By
|
Place Of Worship, Park |
|
Community Features
|
Community Centre, School Bus |
|
Equipment Type
|
Water Heater |
|
Parking Space Total
|
5 |
|
Rental Equipment Type
|
Water Heater |
|
Structure
|
Deck, Shed |
Building
|
Bathroom Total
|
5 |
|
Bedrooms Above Ground
|
4 |
|
Bedrooms Total
|
4 |
|
Age
|
6 To 15 Years |
|
Amenities
|
Fireplace(s) |
|
Appliances
|
Water Heater, All, Dishwasher, Dryer, Microwave, Stove, Window Coverings, Refrigerator |
|
Basement Development
|
Finished |
|
Basement Type
|
Full (finished) |
|
Construction Style Attachment
|
Detached |
|
Cooling Type
|
Central Air Conditioning |
|
Exterior Finish
|
Brick, Stone |
|
Fire Protection
|
Smoke Detectors |
|
Fireplace Present
|
Yes |
|
Fireplace Total
|
1 |
|
Foundation Type
|
Poured Concrete |
|
Half Bath Total
|
1 |
|
Heating Fuel
|
Natural Gas |
|
Heating Type
|
Forced Air |
|
Stories Total
|
2 |
|
Size Interior
|
3,000 - 3,500 Ft2 |
|
Type
|
House |
|
Utility Water
|
Municipal Water |
Parking
Land
|
Acreage
|
No |
|
Fence Type
|
Fully Fenced, Fenced Yard |
|
Land Amenities
|
Place Of Worship, Park |
|
Landscape Features
|
Landscaped |
|
Sewer
|
Sanitary Sewer |
|
Size Depth
|
129 Ft ,2 In |
|
Size Frontage
|
51 Ft ,9 In |
|
Size Irregular
|
51.8 X 129.2 Ft |
|
Size Total Text
|
51.8 X 129.2 Ft |
Rooms
| Level |
Type |
Length |
Width |
Dimensions |
|
Second Level |
Laundry Room |
2.96 m |
2.11 m |
2.96 m x 2.11 m |
|
Second Level |
Primary Bedroom |
5.49 m |
4.46 m |
5.49 m x 4.46 m |
|
Second Level |
Bedroom 2 |
3.62 m |
4.2 m |
3.62 m x 4.2 m |
|
Second Level |
Bedroom 3 |
3.62 m |
4.83 m |
3.62 m x 4.83 m |
|
Second Level |
Bedroom 4 |
6.15 m |
4.39 m |
6.15 m x 4.39 m |
|
Lower Level |
Recreational, Games Room |
8.91 m |
16.69 m |
8.91 m x 16.69 m |
|
Lower Level |
Utility Room |
2 m |
4.06 m |
2 m x 4.06 m |
|
Main Level |
Foyer |
3.01 m |
3.96 m |
3.01 m x 3.96 m |
|
Main Level |
Living Room |
3.56 m |
3.81 m |
3.56 m x 3.81 m |
|
Main Level |
Dining Room |
3.57 m |
6.03 m |
3.57 m x 6.03 m |
|
Main Level |
Family Room |
5.6 m |
4.62 m |
5.6 m x 4.62 m |
|
Main Level |
Kitchen |
3.76 m |
2.99 m |
3.76 m x 2.99 m |
|
Main Level |
Eating Area |
3.21 m |
4 m |
3.21 m x 4 m |
https://www.realtor.ca/real-estate/28316166/137-highlands-boulevard-cavan-monaghan-cavan-twp-cavan-twp
