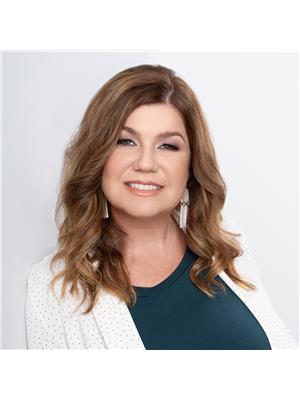Charming 2-bedroom, 1-bathroom raised bungalow in the heart of Campbellford! Ideally located just steps from the hospital and all the amenities of downtown, this home offers both convenience and comfort. Enjoy a spacious kitchen, a bright and inviting living room filled with natural light, and a clean, unfinished basement with ample storage and endless potential. The fully fenced backyard is a private retreat, featuring lush perennial gardens and plenty of space to relax or entertain. A tandem detached garage adds extra storage or workshop possibilities. Perfect for first-time buyers, retirees, or investors this property blends location, space, and opportunity! (id:53156)
11:00 am
Ends at:1:00 pm
| MLS® Number | X12149531 |
| Property Type | Single Family |
| Community Name | Campbellford |
| Amenities Near By | Schools, Hospital, Park, Place Of Worship |
| Community Features | Community Centre |
| Equipment Type | Water Heater - Gas |
| Features | Irregular Lot Size, Carpet Free |
| Parking Space Total | 5 |
| Rental Equipment Type | Water Heater - Gas |
| Bathroom Total | 1 |
| Bedrooms Above Ground | 2 |
| Bedrooms Total | 2 |
| Appliances | Dishwasher, Dryer, Microwave, Stove, Washer, Window Coverings, Refrigerator |
| Architectural Style | Raised Bungalow |
| Basement Development | Unfinished |
| Basement Type | N/a (unfinished) |
| Construction Style Attachment | Detached |
| Cooling Type | Central Air Conditioning |
| Exterior Finish | Stucco |
| Foundation Type | Block |
| Heating Fuel | Natural Gas |
| Heating Type | Forced Air |
| Stories Total | 1 |
| Size Interior | 700 - 1,100 Ft2 |
| Type | House |
| Utility Water | Municipal Water |
| Detached Garage | |
| Garage | |
| Tandem |
| Acreage | No |
| Fence Type | Fully Fenced |
| Land Amenities | Schools, Hospital, Park, Place Of Worship |
| Landscape Features | Landscaped |
| Sewer | Sanitary Sewer |
| Size Depth | 123 Ft ,3 In |
| Size Frontage | 44 Ft |
| Size Irregular | 44 X 123.3 Ft |
| Size Total Text | 44 X 123.3 Ft |
| Zoning Description | R2 |
| Level | Type | Length | Width | Dimensions |
|---|---|---|---|---|
| Basement | Other | 8.8 m | 8.78 m | 8.8 m x 8.78 m |
| Main Level | Kitchen | 4.65 m | 3.49 m | 4.65 m x 3.49 m |
| Main Level | Living Room | 5.27 m | 3.42 m | 5.27 m x 3.42 m |
| Main Level | Primary Bedroom | 3.42 m | 3.49 m | 3.42 m x 3.49 m |
| Main Level | Bathroom | 2.33 m | 2.09 m | 2.33 m x 2.09 m |
| Main Level | Bedroom 2 | 3.42 m | 3 m | 3.42 m x 3 m |
| Main Level | Sunroom | 3.15 m | 2.58 m | 3.15 m x 2.58 m |
| Main Level | Sunroom | 4.2 m | 3.11 m | 4.2 m x 3.11 m |
| Main Level | Foyer | 1.45 m | 1.67 m | 1.45 m x 1.67 m |
| Sewer | Installed |
https://www.realtor.ca/real-estate/28315090/195-front-street-n-trent-hills-campbellford-campbellford

Christine Althouse
Salesperson
(613) 827-2756

Eva Allaire
Broker
(855) 484-6042
(613) 733-3435
www.srrealty.ca/