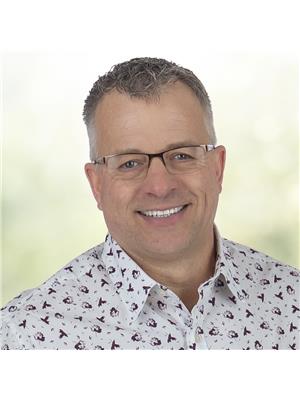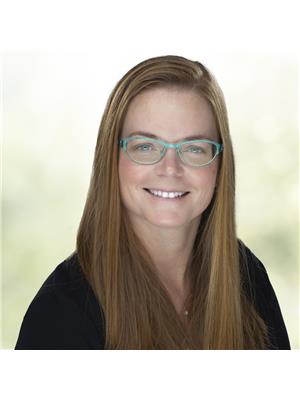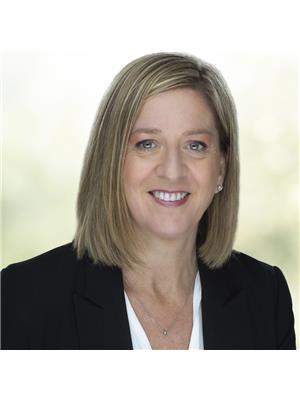This well-maintained bungalow in a desirable Lindsay neighbourhood offers 3+2 bedrooms, 2.5 baths, and in-law suite capabilities. Perfect for extended family or multi-generational living. The main floor features a bright living room with walkout to the deck, a separate dining room, kitchen, 4-piece bath, sun room, and a spacious primary bedroom with double closets and a 2-piece ensuite. Two additional bedrooms and a welcoming foyer complete the main level. The fully finished basement offers incredible flexibility with a large rec room with fireplace, family room, second kitchen, 3-piece bathroom, laundry, and two more bedrooms plus a storage room. Enjoy a beautiful fenced backyard, and attached double garage, and plenty of space for the whole family, inside and out! (id:53156)
| MLS® Number | X12147974 |
| Property Type | Single Family |
| Community Name | Lindsay |
| Amenities Near By | Park, Place Of Worship, Public Transit |
| Features | Carpet Free, Sump Pump |
| Parking Space Total | 5 |
| Structure | Deck |
| Bathroom Total | 3 |
| Bedrooms Above Ground | 3 |
| Bedrooms Below Ground | 2 |
| Bedrooms Total | 5 |
| Amenities | Fireplace(s) |
| Appliances | Garage Door Opener Remote(s) |
| Architectural Style | Bungalow |
| Basement Development | Finished |
| Basement Type | Full (finished) |
| Construction Style Attachment | Detached |
| Cooling Type | Central Air Conditioning |
| Exterior Finish | Brick |
| Fireplace Present | Yes |
| Fireplace Total | 1 |
| Fireplace Type | Free Standing Metal |
| Flooring Type | Hardwood, Vinyl, Tile |
| Foundation Type | Concrete |
| Half Bath Total | 1 |
| Heating Fuel | Natural Gas |
| Heating Type | Forced Air |
| Stories Total | 1 |
| Size Interior | 1,100 - 1,500 Ft2 |
| Type | House |
| Utility Power | Generator |
| Utility Water | Municipal Water |
| Attached Garage | |
| Garage |
| Acreage | No |
| Fence Type | Fenced Yard |
| Land Amenities | Park, Place Of Worship, Public Transit |
| Landscape Features | Landscaped |
| Sewer | Sanitary Sewer |
| Size Depth | 104 Ft |
| Size Frontage | 60 Ft |
| Size Irregular | 60 X 104 Ft |
| Size Total Text | 60 X 104 Ft|under 1/2 Acre |
| Zoning Description | R2 |
| Level | Type | Length | Width | Dimensions |
|---|---|---|---|---|
| Lower Level | Bedroom | 3.25 m | 2.69 m | 3.25 m x 2.69 m |
| Lower Level | Bedroom | 3.23 m | 2.69 m | 3.23 m x 2.69 m |
| Lower Level | Laundry Room | 4.72 m | 1.39 m | 4.72 m x 1.39 m |
| Lower Level | Other | 1.09 m | 4.53 m | 1.09 m x 4.53 m |
| Lower Level | Recreational, Games Room | 5.51 m | 3.97 m | 5.51 m x 3.97 m |
| Lower Level | Family Room | 5.34 m | 3.42 m | 5.34 m x 3.42 m |
| Lower Level | Kitchen | 3.97 m | 3.38 m | 3.97 m x 3.38 m |
| Main Level | Living Room | 5.79 m | 3.68 m | 5.79 m x 3.68 m |
| Main Level | Dining Room | 2.41 m | 3.37 m | 2.41 m x 3.37 m |
| Main Level | Kitchen | 3.37 m | 3.19 m | 3.37 m x 3.19 m |
| Main Level | Primary Bedroom | 3.93 m | 3.65 m | 3.93 m x 3.65 m |
| Main Level | Bedroom | 2.98 m | 3.04 m | 2.98 m x 3.04 m |
| Main Level | Bedroom | 3.02 m | 2.98 m | 3.02 m x 2.98 m |
| Main Level | Foyer | 1.33 m | 3.11 m | 1.33 m x 3.11 m |
| Cable | Available |
| Electricity | Installed |
| Sewer | Installed |
https://www.realtor.ca/real-estate/28311496/83-lori-boulevard-kawartha-lakes-lindsay-lindsay

Guy Gordon Masters
Broker of Record
(705) 878-3737
(705) 878-4225
www.gowithroyal.com/

Gina Masters
Salesperson
(705) 878-3737
(705) 878-4225
www.gowithroyal.com/

Gwen Bond
Salesperson
(705) 878-3737
(705) 878-4225
www.gowithroyal.com/