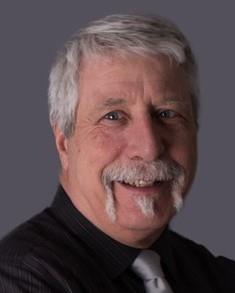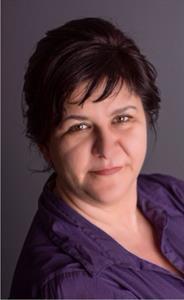Your oasis of dreams awaits your arrival. A hot tub for those star gazing nights, a huge shop for those many projects to complete or invent. A network of trails to hike, atv, snowmobile or even horseback ride. The trees not only allow for the recreational aspects but many maples invite syrup harvesting in the spring. A babbling brook flows through the property and is populated with brook trout for those awesome morning breakfasts. You can hike or atv back to the clearing on the hill where at night you can see the moon or gaze at the heavens above. The 197 acre land houses many wildlife species including white tail deer, moose, ruffed grouse, wild turkey, rabbits, and those other animals who make the forest their home. Firewood abounds throughout and there is opportunity for marketable timber. A main floor of extravaganza to dine or entertain distinguished guests and a downstairs of leisure and fun. A wine cellar is tucked away under the stairs for those special nights or occasions. Privacy like no other and still within minutes to the amenities the village of Bancroft beholds. Three garage spaces to house your toys or keep your special auto in the new 60x40 garage including 16ft ceilings, from the elements. The garage located left to the house encompasses a bunkie to keep your special guests comfy and warm. Also equipped with propane Generac generator, air conditioning by two heat pumps, and outdoor wood fired boiler to keep you acclimatized no matter the outside weather. This property has the ultimate of enjoyment for the activities that few get to realize. (id:53156)
| MLS® Number | X12146643 |
| Property Type | Single Family |
| Community Name | Cardiff Ward |
| Community Features | School Bus |
| Equipment Type | Propane Tank |
| Features | Hillside, Level Lot, Wooded Area, Irregular Lot Size, Rolling, Partially Cleared, Open Space, Guest Suite |
| Parking Space Total | 12 |
| Rental Equipment Type | Propane Tank |
| Structure | Deck, Shed, Outbuilding, Workshop |
| Bathroom Total | 2 |
| Bedrooms Above Ground | 4 |
| Bedrooms Total | 4 |
| Age | 16 To 30 Years |
| Amenities | Fireplace(s) |
| Appliances | Hot Tub, Garage Door Opener Remote(s), Central Vacuum, Water Heater, Dryer, Hood Fan, Microwave, Stove, Washer, Refrigerator |
| Basement Development | Finished |
| Basement Type | Full (finished) |
| Construction Style Attachment | Detached |
| Cooling Type | Wall Unit |
| Exterior Finish | Wood |
| Fire Protection | Smoke Detectors, Monitored Alarm |
| Fireplace Present | Yes |
| Fireplace Total | 1 |
| Foundation Type | Insulated Concrete Forms |
| Half Bath Total | 1 |
| Heating Fuel | Wood |
| Heating Type | Radiant Heat |
| Stories Total | 2 |
| Size Interior | 1,500 - 2,000 Ft2 |
| Type | House |
| Utility Power | Generator |
| Utility Water | Drilled Well |
| Detached Garage | |
| Garage |
| Access Type | Year-round Access, Private Road |
| Acreage | Yes |
| Sewer | Septic System |
| Size Total Text | 100+ Acres |
| Surface Water | River/stream |
| Zoning Description | Ruec |
| Level | Type | Length | Width | Dimensions |
|---|---|---|---|---|
| Lower Level | Bedroom 4 | 2.87 m | 2.69 m | 2.87 m x 2.69 m |
| Lower Level | Great Room | 8.1 m | 5.43 m | 8.1 m x 5.43 m |
| Lower Level | Laundry Room | 4.24 m | 2.11 m | 4.24 m x 2.11 m |
| Lower Level | Cold Room | 2.49 m | 0.99 m | 2.49 m x 0.99 m |
| Lower Level | Foyer | 3.25 m | 1.27 m | 3.25 m x 1.27 m |
| Lower Level | Bedroom 3 | 3.02 m | 2.64 m | 3.02 m x 2.64 m |
| Main Level | Living Room | 5.69 m | 4.72 m | 5.69 m x 4.72 m |
| Main Level | Kitchen | 4.5 m | 3.53 m | 4.5 m x 3.53 m |
| Main Level | Bathroom | 1.5 m | 1.37 m | 1.5 m x 1.37 m |
| Main Level | Dining Room | 5.08 m | 4.45 m | 5.08 m x 4.45 m |
| Main Level | Other | 2.54 m | 1.9 m | 2.54 m x 1.9 m |
| Upper Level | Primary Bedroom | 4.16 m | 4.14 m | 4.16 m x 4.14 m |
| Upper Level | Bedroom 2 | 3.86 m | 3.28 m | 3.86 m x 3.28 m |
| Upper Level | Bathroom | 3.04 m | 2.43 m | 3.04 m x 2.43 m |
| Electricity | Installed |
| Telephone | Connected |
| Wireless | Available |
| Electricity Connected | Connected |
https://www.realtor.ca/real-estate/28308832/5490-loop-road-highlands-east-cardiff-ward-cardiff-ward

Al Schutt
Salesperson
(866) 530-7737
(647) 849-3180
www.exprealty.ca/

Barb Kraft Kuiack
Broker
(866) 530-7737
(647) 849-3180
www.exprealty.ca/