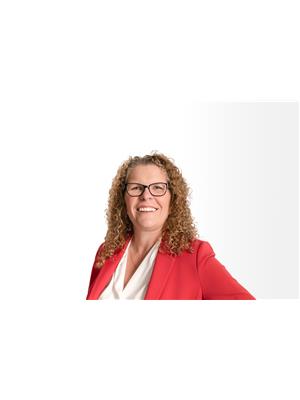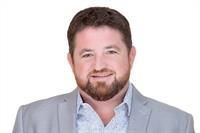Welcome to this beautifully maintained 2-bedroom, 2-bathroom brick bungalow nestled on a serene riverfront with access to Golden lake. Sitting on a gentle slope to the water, this home offers the perfect balance of nature, privacy, and functional living space. Step inside to discover a spacious eat-in kitchen with a huge island, ample cupboard space, and room for family gatherings. The living room features cathedral ceilings, large front-facing windows that flood the space with natural light, and an attached screened porch overlooking the peaceful river, ideal for relaxing or entertaining. The walk-out basement opens to a large patio, perfect for enjoying the flower gardens that surround the home. The unfinished rec room offers a blank canvas to customize to your liking. Additional features include a huge garage, workshop and a greenhouse. Whether you're seeking a full-time residence or a tranquil retreat, this riverfront home offers it all. 24 hours irrevocable on all offers. (id:53156)
| MLS® Number | X12139669 |
| Property Type | Single Family |
| Community Name | 571 - Killaloe/Round Lake |
| Easement | Unknown |
| Parking Space Total | 12 |
| View Type | Direct Water View |
| Water Front Type | Waterfront |
| Bathroom Total | 2 |
| Bedrooms Above Ground | 2 |
| Bedrooms Total | 2 |
| Appliances | Central Vacuum, Dryer, Microwave, Stove, Washer, Refrigerator |
| Architectural Style | Bungalow |
| Basement Development | Unfinished |
| Basement Features | Walk Out |
| Basement Type | N/a (unfinished) |
| Construction Style Attachment | Detached |
| Cooling Type | Central Air Conditioning |
| Exterior Finish | Brick |
| Foundation Type | Block |
| Heating Fuel | Oil |
| Heating Type | Forced Air |
| Stories Total | 1 |
| Size Interior | 1,100 - 1,500 Ft2 |
| Type | House |
| Detached Garage | |
| Garage |
| Access Type | Year-round Access, Private Docking |
| Acreage | No |
| Sewer | Septic System |
| Size Depth | 210 Ft ,4 In |
| Size Frontage | 100 Ft ,4 In |
| Size Irregular | 100.4 X 210.4 Ft |
| Size Total Text | 100.4 X 210.4 Ft |
| Level | Type | Length | Width | Dimensions |
|---|---|---|---|---|
| Main Level | Foyer | 4.242 m | 2.438 m | 4.242 m x 2.438 m |
| Main Level | Kitchen | 7.366 m | 3.353 m | 7.366 m x 3.353 m |
| Main Level | Living Room | 7.366 m | 3.911 m | 7.366 m x 3.911 m |
| Main Level | Bathroom | 3.048 m | 2.438 m | 3.048 m x 2.438 m |
| Main Level | Bedroom | 3.048 m | 3.048 m | 3.048 m x 3.048 m |
| Main Level | Bedroom 2 | 3.048 m | 3 m | 3.048 m x 3 m |
| Main Level | Mud Room | 1.168 m | 2.438 m | 1.168 m x 2.438 m |
| Main Level | Sunroom | 7.391 m | 1.828 m | 7.391 m x 1.828 m |
| Ground Level | Recreational, Games Room | 7.29 m | 7.01 m | 7.29 m x 7.01 m |
| Ground Level | Bathroom | 2.21 m | 2.87 m | 2.21 m x 2.87 m |
| Ground Level | Utility Room | 7.29 m | 2.61 m | 7.29 m x 2.61 m |

Coralie Tennant
Salesperson
(613) 756-1430
(647) 849-3180
www.exprealty.ca/

Clinton Roche
Salesperson
(613) 756-1430
(647) 849-3180
www.exprealty.ca/