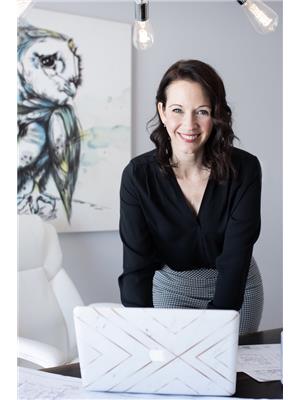4 Bedroom
3 Bathroom
1,100 - 1,500 ft2
Bungalow
Above Ground Pool
Central Air Conditioning
Forced Air
$649,900
Welcome to this bright, modern bungalow in Radtke Estates, a growing, family-friendly community just minutes from Garrison Petawawa and Highway 17. Enjoy your morning coffee or tea on the covered front porch as the sun rises over the neighbourhood. Inside, a tiled foyer opens into a spacious, open-concept main floor with natural light flowing through the living and dining areas. The kitchen offers direct access to the back deck, above-ground pool, and fully fenced yard, complete with a garden shed for added convenience.The main level includes a generous primary suite featuring dual closets and a spa-inspired ensuite with a deep soaker tub and custom-tiled shower. A second bedroom and full bathroom complete this level, along with direct entry to the double attached garage (20'x19'). Downstairs, the fully finished lower level offers two additional large bedrooms, a third full bathroom, and a versatile family room with space to relax, play, or work out. Ample storage is available in the utility room and under-stair nook.This is a well-designed home in a prime location ready for you to move in and make it your own. (id:53156)
Property Details
|
MLS® Number
|
X12138867 |
|
Property Type
|
Single Family |
|
Community Name
|
520 - Petawawa |
|
Equipment Type
|
Water Heater |
|
Parking Space Total
|
6 |
|
Pool Type
|
Above Ground Pool |
|
Rental Equipment Type
|
Water Heater |
Building
|
Bathroom Total
|
3 |
|
Bedrooms Above Ground
|
2 |
|
Bedrooms Below Ground
|
2 |
|
Bedrooms Total
|
4 |
|
Appliances
|
Blinds, Dishwasher, Microwave, Storage Shed, Stove, Refrigerator |
|
Architectural Style
|
Bungalow |
|
Basement Development
|
Finished |
|
Basement Type
|
Full (finished) |
|
Construction Style Attachment
|
Detached |
|
Cooling Type
|
Central Air Conditioning |
|
Exterior Finish
|
Brick Facing, Vinyl Siding |
|
Foundation Type
|
Poured Concrete |
|
Heating Fuel
|
Natural Gas |
|
Heating Type
|
Forced Air |
|
Stories Total
|
1 |
|
Size Interior
|
1,100 - 1,500 Ft2 |
|
Type
|
House |
|
Utility Water
|
Municipal Water |
Parking
Land
|
Acreage
|
No |
|
Sewer
|
Sanitary Sewer |
|
Size Depth
|
147 Ft |
|
Size Frontage
|
59 Ft |
|
Size Irregular
|
59 X 147 Ft |
|
Size Total Text
|
59 X 147 Ft |
|
Zoning Description
|
Residential |
Rooms
| Level |
Type |
Length |
Width |
Dimensions |
|
Lower Level |
Family Room |
4.4 m |
8.1 m |
4.4 m x 8.1 m |
|
Lower Level |
Bathroom |
1.75 m |
2.5 m |
1.75 m x 2.5 m |
|
Lower Level |
Bedroom 3 |
3 m |
3.6 m |
3 m x 3.6 m |
|
Lower Level |
Bedroom 4 |
4.5 m |
3.8 m |
4.5 m x 3.8 m |
|
Main Level |
Foyer |
2.4 m |
2 m |
2.4 m x 2 m |
|
Main Level |
Living Room |
5 m |
4 m |
5 m x 4 m |
|
Main Level |
Dining Room |
3 m |
3.3 m |
3 m x 3.3 m |
|
Main Level |
Kitchen |
3.2 m |
3.3 m |
3.2 m x 3.3 m |
|
Main Level |
Bathroom |
3 m |
1.65 m |
3 m x 1.65 m |
|
Main Level |
Bathroom |
2.8 m |
3.2 m |
2.8 m x 3.2 m |
|
Main Level |
Primary Bedroom |
4.3 m |
3.5 m |
4.3 m x 3.5 m |
|
Main Level |
Bedroom 2 |
3.4 m |
3.3 m |
3.4 m x 3.3 m |
https://www.realtor.ca/real-estate/28291952/70-noble-crescent-petawawa-520-petawawa
