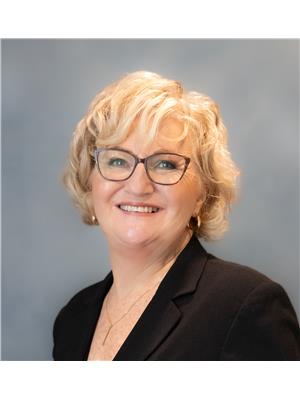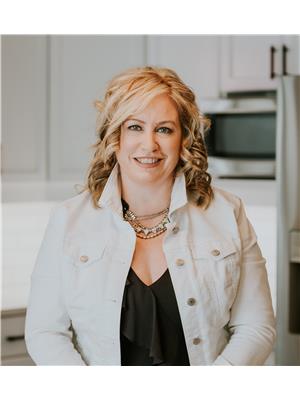Welcome Home (to) Sweet Rd! Beautiful and meticulously restored century home offers the convenience of today's mechanics & style straight out of Better Homes & Gardens. The spacious living room offers comfort & warmth, with bright west facing windows to catch the magnificent sunsets often viewed. It also features custom designed, lighted built-ins surrounding the wood stove. The gathering room encompasses the kitchen, dining area & cozy sitting area with original hand-hewn ceiling beams, original enamel kitchen sink with draining board, garbage/recycle pull out and built-in pantry closet. The gathering room is adjacent covered patio in between this room and the studio/workshop. The patio is west facing to take advantage of the pastoral views & sunsets with roller blinds to keep out the sun's heat. Upstairs there are three or four bedrooms depending on your needs with a two-piece powder room featuring original vintage wallpaper. The gardens are a delight with many perennials, concord grape vines & various apple trees including a unique 5 in 1 producing 5 different types of apples. Both garage & studio/workshop have electricity and the outdoor furnace could be restored. Improvements: Infiltrator septic system -18, wood stove -18, chimney swept November -23, propane furnace -17, hot water tank September -19, cistern with trickle system (capacity 6137L with ability to connect eavestroughs to collect rainwater) & well pump September -19. windows and some exterior doors April -20, eaves troughs -21. Two storey section of house has received blown-in insulation -19, spray foam insulation in basement -22, gathering room area received extra silver board insulation (under newly installed vinyl siding) -19. In floor heating in main bathroom, charming layers of vintage wallpaper circa 1880 (professionally refinished) in the 2 pc bath and ante room upstairs, walk in closet, upper-level laundry. Don't miss this opportunity to live the Sweet life! 2hrs to Toronto. 10 min Cmblfd. (id:53156)
1:00 pm
Ends at:3:00 pm
| MLS® Number | X12137014 |
| Property Type | Single Family |
| Equipment Type | Propane Tank |
| Features | Rolling |
| Parking Space Total | 9 |
| Rental Equipment Type | Propane Tank |
| Structure | Porch |
| Bathroom Total | 2 |
| Bedrooms Above Ground | 4 |
| Bedrooms Total | 4 |
| Age | 100+ Years |
| Amenities | Fireplace(s) |
| Appliances | Water Heater, Water Softener, Blinds, Dishwasher, Dryer, Freezer, Stove, Refrigerator |
| Basement Development | Unfinished |
| Basement Type | Full (unfinished) |
| Construction Style Attachment | Detached |
| Exterior Finish | Concrete |
| Fire Protection | Smoke Detectors |
| Fireplace Present | Yes |
| Fireplace Total | 2 |
| Fireplace Type | Woodstove |
| Foundation Type | Stone |
| Half Bath Total | 1 |
| Heating Fuel | Propane |
| Heating Type | Forced Air |
| Stories Total | 2 |
| Size Interior | 1,500 - 2,000 Ft2 |
| Type | House |
| Utility Water | Cistern, Dug Well |
| Detached Garage | |
| Garage |
| Acreage | No |
| Landscape Features | Landscaped |
| Sewer | Septic System |
| Size Depth | 216 Ft |
| Size Frontage | 272 Ft |
| Size Irregular | 272 X 216 Ft |
| Size Total Text | 272 X 216 Ft|1/2 - 1.99 Acres |
| Zoning Description | Rr 14 |
| Level | Type | Length | Width | Dimensions |
|---|---|---|---|---|
| Second Level | Primary Bedroom | 3.18 m | 3.88 m | 3.18 m x 3.88 m |
| Second Level | Bedroom 2 | 3.33 m | 3.88 m | 3.33 m x 3.88 m |
| Second Level | Laundry Room | 0.89 m | 1.92 m | 0.89 m x 1.92 m |
| Second Level | Bedroom 3 | 2.98 m | 5.48 m | 2.98 m x 5.48 m |
| Second Level | Bedroom 4 | 1.95 m | 3.48 m | 1.95 m x 3.48 m |
| Second Level | Bathroom | 1.05 m | 0.91 m | 1.05 m x 0.91 m |
| Main Level | Living Room | 5.29 m | 3.98 m | 5.29 m x 3.98 m |
| Main Level | Dining Room | 1.57 m | 4.05 m | 1.57 m x 4.05 m |
| Main Level | Family Room | 3.46 m | 4.05 m | 3.46 m x 4.05 m |
| Main Level | Foyer | 4.83 m | 2.36 m | 4.83 m x 2.36 m |
| Main Level | Kitchen | 5.03 m | 3.01 m | 5.03 m x 3.01 m |
| Main Level | Bathroom | 1.69 m | 2.35 m | 1.69 m x 2.35 m |
https://www.realtor.ca/real-estate/28287645/179-sweet-road-stirling-rawdon

Anne Kaehler
Salesperson
(613) 478-6600

Diana Cassidy-Bush
Salesperson
(613) 478-6600