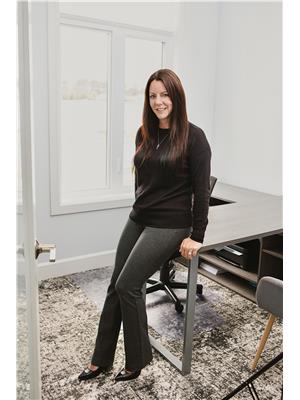4 Bedroom
2 Bathroom
700 - 1,100 ft2
Raised Bungalow
Fireplace
Central Air Conditioning
Forced Air
$574,900
Welcome to 65 Fred Street, a beautifully updated home situated on a quiet, family-friendly street in the heart of Petawawa. This spacious bungalow offers 4 bedrooms 2 on the main level and 2 on the lower level along with a full bathroom on each floor, making it ideal for families or anyone in need of flexible living space. The main floor features an open-concept layout that seamlessly connects the kitchen, dining room, and living room, creating a bright and inviting space perfect for everyday living or entertaining. From the dining area, step out onto the backyard deck, a great spot for outdoor dining or relaxing.One of the standout features of this home is the custom walk-in closet, created by converting the third upstairs bedroom. Accessible directly from the primary bedroom, this oversized closet offers a luxurious amount of storage and organization space. The fully fenced backyard provides privacy and convenience with gate access to the driveway and includes a hot tub installed in 2015, making it a perfect space to unwind.The lower level boasts a cozy second living area with a gas fireplace, two additional bedrooms, and a stylish 3-piece bathroom featuring a modern walk-in rainfall shower. There's also a bonus area that can be used as a home office, workout area, or play area. The attached one-car garage can be accessed directly from the foyer or through a side door in the backyard.Thoughtfully maintained and move-in ready, this home offers comfort, functionality, and stylish updates throughout. Book your private showing today and see everything 65 Fred Street has to offer! (id:53156)
Property Details
|
MLS® Number
|
X12132339 |
|
Property Type
|
Single Family |
|
Community Name
|
520 - Petawawa |
|
Features
|
Carpet Free |
|
Parking Space Total
|
4 |
Building
|
Bathroom Total
|
2 |
|
Bedrooms Above Ground
|
2 |
|
Bedrooms Below Ground
|
2 |
|
Bedrooms Total
|
4 |
|
Amenities
|
Fireplace(s) |
|
Appliances
|
Dryer, Hood Fan, Stove, Washer, Refrigerator |
|
Architectural Style
|
Raised Bungalow |
|
Basement Development
|
Finished |
|
Basement Type
|
Full (finished) |
|
Construction Style Attachment
|
Detached |
|
Cooling Type
|
Central Air Conditioning |
|
Exterior Finish
|
Vinyl Siding |
|
Fireplace Present
|
Yes |
|
Foundation Type
|
Block |
|
Heating Fuel
|
Natural Gas |
|
Heating Type
|
Forced Air |
|
Stories Total
|
1 |
|
Size Interior
|
700 - 1,100 Ft2 |
|
Type
|
House |
|
Utility Water
|
Municipal Water |
Parking
Land
|
Acreage
|
No |
|
Sewer
|
Sanitary Sewer |
|
Size Depth
|
99 Ft |
|
Size Frontage
|
59 Ft ,9 In |
|
Size Irregular
|
59.8 X 99 Ft |
|
Size Total Text
|
59.8 X 99 Ft |
Rooms
| Level |
Type |
Length |
Width |
Dimensions |
|
Lower Level |
Bedroom 3 |
3.3 m |
3 m |
3.3 m x 3 m |
|
Lower Level |
Bedroom 4 |
3.2 m |
2.9 m |
3.2 m x 2.9 m |
|
Lower Level |
Utility Room |
3.5 m |
3.4 m |
3.5 m x 3.4 m |
|
Lower Level |
Family Room |
4.7 m |
3.7 m |
4.7 m x 3.7 m |
|
Lower Level |
Other |
3.3 m |
2 m |
3.3 m x 2 m |
|
Lower Level |
Bathroom |
2.7 m |
2.5 m |
2.7 m x 2.5 m |
|
Main Level |
Kitchen |
4.7 m |
4.3 m |
4.7 m x 4.3 m |
|
Main Level |
Living Room |
4.8 m |
4.2 m |
4.8 m x 4.2 m |
|
Main Level |
Bathroom |
2.5 m |
1.5 m |
2.5 m x 1.5 m |
|
Main Level |
Primary Bedroom |
4.1 m |
3.2 m |
4.1 m x 3.2 m |
|
Main Level |
Other |
3.1 m |
2.8 m |
3.1 m x 2.8 m |
|
Main Level |
Bedroom 2 |
3 m |
2.4 m |
3 m x 2.4 m |
|
Main Level |
Foyer |
1.8 m |
1.3 m |
1.8 m x 1.3 m |
https://www.realtor.ca/real-estate/28277576/65-fred-street-petawawa-520-petawawa
