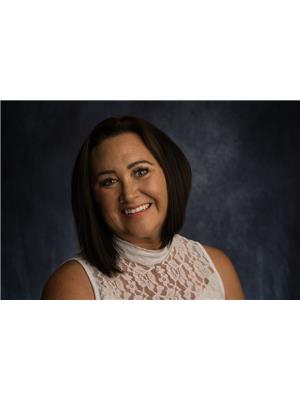3 Bedroom
3 Bathroom
1,500 - 2,000 ft2
Raised Bungalow
Central Air Conditioning
Forced Air
$649,900
Welcome to this Charming Bungalow with In-Law Suite & Entertainment-Ready Yard!This delightful bungalow offers versatile living with a welcoming 1-bedroom in-law suite featuring an open-concept living room and kitchen, complete with a walk-out to the back deck-perfect for guests or extended family. The main house boasts 2 spacious bedrooms, a full bathroom, a bright living room, and a kitchen with large windows that flood the space with natural light.Ideal for entertaining, the property sits on a generous lot with ample parking, making it a perfect setting for gatherings with family and friends. Whether you're looking for a multi-generational home or an investment opportunity, this property is a must-see! (id:53156)
Property Details
|
MLS® Number
|
X12129465 |
|
Property Type
|
Single Family |
|
Community Name
|
Lindsay |
|
Parking Space Total
|
8 |
|
Structure
|
Shed |
Building
|
Bathroom Total
|
3 |
|
Bedrooms Above Ground
|
3 |
|
Bedrooms Total
|
3 |
|
Age
|
51 To 99 Years |
|
Appliances
|
Microwave, Two Stoves, Two Refrigerators |
|
Architectural Style
|
Raised Bungalow |
|
Basement Development
|
Partially Finished |
|
Basement Type
|
N/a (partially Finished) |
|
Construction Style Attachment
|
Detached |
|
Cooling Type
|
Central Air Conditioning |
|
Exterior Finish
|
Brick, Vinyl Siding |
|
Foundation Type
|
Block |
|
Half Bath Total
|
1 |
|
Heating Fuel
|
Natural Gas |
|
Heating Type
|
Forced Air |
|
Stories Total
|
1 |
|
Size Interior
|
1,500 - 2,000 Ft2 |
|
Type
|
House |
|
Utility Water
|
Municipal Water |
Parking
Land
|
Acreage
|
No |
|
Sewer
|
Sanitary Sewer |
|
Size Depth
|
165 Ft |
|
Size Frontage
|
66 Ft |
|
Size Irregular
|
66 X 165 Ft ; 66.44 Ft X 167.66 Ft X 66.44 Ft X 167.60 |
|
Size Total Text
|
66 X 165 Ft ; 66.44 Ft X 167.66 Ft X 66.44 Ft X 167.60 |
|
Zoning Description
|
R1 |
Rooms
| Level |
Type |
Length |
Width |
Dimensions |
|
Main Level |
Kitchen |
5.64 m |
2.59 m |
5.64 m x 2.59 m |
|
Main Level |
Living Room |
5.18 m |
3.66 m |
5.18 m x 3.66 m |
|
Main Level |
Primary Bedroom |
6.55 m |
3.35 m |
6.55 m x 3.35 m |
|
Main Level |
Bedroom 2 |
3.5 m |
2.9 m |
3.5 m x 2.9 m |
|
Main Level |
Kitchen |
5.79 m |
2.44 m |
5.79 m x 2.44 m |
|
Main Level |
Living Room |
5.79 m |
2.44 m |
5.79 m x 2.44 m |
|
Main Level |
Bedroom |
3.5 m |
3.5 m |
3.5 m x 3.5 m |
Utilities
|
Cable
|
Available |
|
Electricity
|
Installed |
|
Sewer
|
Installed |
https://www.realtor.ca/real-estate/28271587/146-queen-street-kawartha-lakes-lindsay-lindsay
