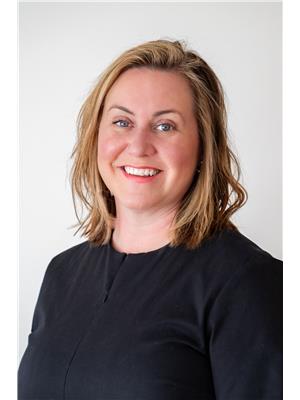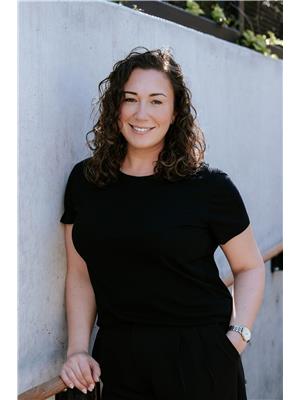4 Bedroom
5 Bathroom
3,500 - 5,000 ft2
Fireplace
Central Air Conditioning
Forced Air
$1,899,900
A Masterpiece of Heritage and Modern Luxury in the Heart of Hillier Wine Country. Welcome to 60 Bakker Road, where timeless elegance meets contemporary sophistication. This circa 1860 stone home, has been meticulously restored with impeccable finishes and a reimagined floor plan. This is a rare offering in one of Prince Edward County's most coveted enclaves. Nestled amid sweeping pastoral views, the 4-bedroom, 5-bath residence is a study in refined living, seamlessly blending historic charm with high-end, modern finishes. Every inch of the home has been thoughtfully curated. As you walk in the main front door, the grand staircase greets you, and leads to formal living room, and continues through as well to the rest of the home. The gourmet kitchen is a chef's dream, featuring quartz and marble countertops, artisanal tile backsplash, Monogram stove, and a full suite of luxury appliances. Custom mill work and premium hardwood floors flow throughout, while radiant concrete flooring warms the serene guest suite. An elegant gas fireplace anchors the living room on the north side of the home, creating the perfect space for cozy evenings. Each spacious bedroom includes a private, newly appointed en suite, two which include indulgent soaker tubs and spa-inspired finishes. An inspiring office/library, tucked beside the open-concept kitchen, offers a sunlit haven for working or reading. The primary suite is a tranquil escape, with dual-aspect windows and a custom east-facing window bench perfect for sunrise reflections. Outdoor living is equally enchanting, with new lighting and a charming back porch ideal for entertaining. A newly designed side porch has been created with porcelain tiles for quick clean up. Perfectly situated minutes from Wellington, Picton, and Belleville and just two hours from Toronto this extraordinary estate offers tranquility, luxury, and convenience in one breathtaking package. Surrounded by vineyards and sandy shores, your country retreat awaits. (id:53156)
Property Details
|
MLS® Number
|
X12126761 |
|
Property Type
|
Single Family |
|
Community Name
|
Hillier Ward |
|
Amenities Near By
|
Beach, Hospital |
|
Community Features
|
Community Centre, School Bus |
|
Equipment Type
|
Propane Tank |
|
Features
|
Open Space, Flat Site, Lighting, Carpet Free |
|
Parking Space Total
|
6 |
|
Rental Equipment Type
|
Propane Tank |
|
Structure
|
Patio(s), Porch |
Building
|
Bathroom Total
|
5 |
|
Bedrooms Above Ground
|
4 |
|
Bedrooms Total
|
4 |
|
Amenities
|
Fireplace(s) |
|
Appliances
|
Oven - Built-in, Water Heater, Water Softener, Water Treatment, Dryer, Microwave, Oven, Stove, Washer, Window Coverings, Wine Fridge, Refrigerator |
|
Basement Development
|
Unfinished |
|
Basement Features
|
Walk Out |
|
Basement Type
|
N/a (unfinished) |
|
Construction Style Attachment
|
Detached |
|
Cooling Type
|
Central Air Conditioning |
|
Exterior Finish
|
Stone |
|
Fireplace Present
|
Yes |
|
Fireplace Total
|
1 |
|
Foundation Type
|
Stone |
|
Half Bath Total
|
1 |
|
Heating Fuel
|
Propane |
|
Heating Type
|
Forced Air |
|
Stories Total
|
2 |
|
Size Interior
|
3,500 - 5,000 Ft2 |
|
Type
|
House |
Parking
Land
|
Acreage
|
No |
|
Land Amenities
|
Beach, Hospital |
|
Sewer
|
Septic System |
|
Size Depth
|
218 Ft ,8 In |
|
Size Frontage
|
214 Ft ,6 In |
|
Size Irregular
|
214.5 X 218.7 Ft |
|
Size Total Text
|
214.5 X 218.7 Ft|1/2 - 1.99 Acres |
|
Zoning Description
|
Rr1 |
Rooms
| Level |
Type |
Length |
Width |
Dimensions |
|
Second Level |
Bathroom |
3.41 m |
3.21 m |
3.41 m x 3.21 m |
|
Second Level |
Bedroom |
3.86 m |
2.91 m |
3.86 m x 2.91 m |
|
Second Level |
Bathroom |
2.79 m |
1.53 m |
2.79 m x 1.53 m |
|
Second Level |
Bedroom |
6.13 m |
3.16 m |
6.13 m x 3.16 m |
|
Second Level |
Bathroom |
2.35 m |
3.06 m |
2.35 m x 3.06 m |
|
Second Level |
Laundry Room |
1.53 m |
2.68 m |
1.53 m x 2.68 m |
|
Second Level |
Bedroom |
4.63 m |
2.95 m |
4.63 m x 2.95 m |
|
Second Level |
Bathroom |
5.82 m |
2.77 m |
5.82 m x 2.77 m |
|
Second Level |
Primary Bedroom |
4.98 m |
7.2 m |
4.98 m x 7.2 m |
|
Main Level |
Living Room |
4.09 m |
7.14 m |
4.09 m x 7.14 m |
|
Main Level |
Dining Room |
4.56 m |
4.99 m |
4.56 m x 4.99 m |
|
Main Level |
Kitchen |
5.5 m |
4.17 m |
5.5 m x 4.17 m |
|
Main Level |
Eating Area |
5.01 m |
3.65 m |
5.01 m x 3.65 m |
|
Main Level |
Office |
3.35 m |
3.08 m |
3.35 m x 3.08 m |
|
Main Level |
Family Room |
4.58 m |
5.5 m |
4.58 m x 5.5 m |
|
Main Level |
Bathroom |
1.19 m |
2.05 m |
1.19 m x 2.05 m |
Utilities
https://www.realtor.ca/real-estate/28265424/60-bakker-road-prince-edward-county-hillier-ward-hillier-ward

