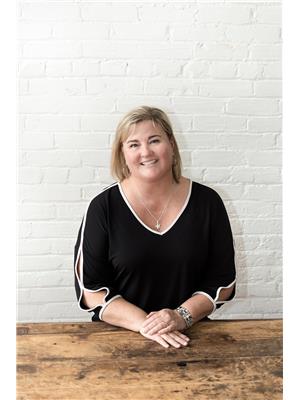4 Bedroom
3 Bathroom
700 - 1,100 ft2
Central Air Conditioning
Forced Air
$550,000
Located in sought-after Heritage Park in Peterborough's north end, this 4 bedroom home is perfect for a young family or investment/rental. Enjoy nearby access to the zoo, scenic walking trails, and a pond that transforms into a skating rink in the winter. The home features 2.5 baths, including an ensuite in the primary bedroom along with a walk-in closet. The spacious layout includes a combined living and dining room, a cozy family room, and an eat-in kitchen with a walkout to the backyard. Whether you're a first-time buyer or looking for more space, this is a fantastic opportunity to settle into one of the area's most beloved neighbourhoods. Being sold "as is", complete some improvements and updates to make it your dream home! (id:53156)
Property Details
|
MLS® Number
|
X12123530 |
|
Property Type
|
Single Family |
|
Community Name
|
1 North |
|
Amenities Near By
|
Public Transit, Park |
|
Community Features
|
School Bus |
|
Features
|
Level Lot, Flat Site, Conservation/green Belt |
|
Parking Space Total
|
3 |
Building
|
Bathroom Total
|
3 |
|
Bedrooms Above Ground
|
4 |
|
Bedrooms Total
|
4 |
|
Age
|
16 To 30 Years |
|
Appliances
|
Water Heater, Dishwasher, Dryer, Stove, Washer, Refrigerator |
|
Basement Development
|
Partially Finished |
|
Basement Type
|
N/a (partially Finished) |
|
Construction Style Attachment
|
Detached |
|
Cooling Type
|
Central Air Conditioning |
|
Exterior Finish
|
Brick, Vinyl Siding |
|
Foundation Type
|
Poured Concrete |
|
Half Bath Total
|
1 |
|
Heating Fuel
|
Natural Gas |
|
Heating Type
|
Forced Air |
|
Stories Total
|
2 |
|
Size Interior
|
700 - 1,100 Ft2 |
|
Type
|
House |
|
Utility Water
|
Municipal Water |
Parking
Land
|
Acreage
|
No |
|
Land Amenities
|
Public Transit, Park |
|
Sewer
|
Sanitary Sewer |
|
Size Depth
|
100 Ft ,8 In |
|
Size Frontage
|
35 Ft |
|
Size Irregular
|
35 X 100.7 Ft |
|
Size Total Text
|
35 X 100.7 Ft|under 1/2 Acre |
|
Surface Water
|
River/stream |
|
Zoning Description
|
Residential |
Rooms
| Level |
Type |
Length |
Width |
Dimensions |
|
Second Level |
Primary Bedroom |
3.35 m |
3.86 m |
3.35 m x 3.86 m |
|
Second Level |
Bedroom 2 |
3.04 m |
4.16 m |
3.04 m x 4.16 m |
|
Second Level |
Bedroom 4 |
2.84 m |
2.99 m |
2.84 m x 2.99 m |
|
Second Level |
Laundry Room |
0.62 m |
4.97 m |
0.62 m x 4.97 m |
|
Main Level |
Living Room |
0.91 m |
4.52 m |
0.91 m x 4.52 m |
|
Main Level |
Dining Room |
3.35 m |
3.55 m |
3.35 m x 3.55 m |
|
Main Level |
Kitchen |
3.04 m |
5.02 m |
3.04 m x 5.02 m |
|
Other |
Bedroom 3 |
3.6 m |
4.16 m |
3.6 m x 4.16 m |
Utilities
|
Cable
|
Available |
|
Sewer
|
Installed |
https://www.realtor.ca/real-estate/28258445/497-settlers-ridge-peterborough-north-north-1-north
