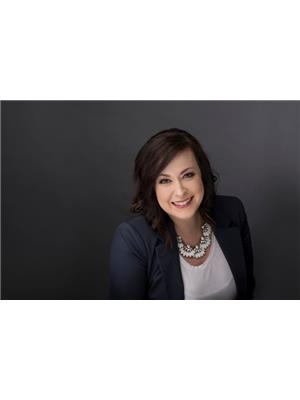Set on a corner lot in sought after Williamsburg, this 2,800 sq. ft. home blends generous space with thoughtful updates and an inviting layout. The main floor features a double door office, a warm, welcoming living room with a cozy gas fireplace, a formal dining room, and a beautiful kitchen that opens into a bright, window-lined family room and breakfast area that feels like a sunroom retreat. Upstairs, you'll find four well-sized bedrooms, including a serene primary suite with a walk-in closet and private ensuite. The finished basement adds versatility with a media room, an extra bedroom, a bonus room and a 3 pc bath and lots of Storage room. Mature trees frame the backyard and a spacious deck offers room to relax or entertain. (id:53156)
2:00 pm
Ends at:4:00 pm
2:00 pm
Ends at:4:00 pm
| MLS® Number | E12120916 |
| Property Type | Single Family |
| Community Name | Williamsburg |
| Parking Space Total | 6 |
| Structure | Deck, Porch |
| Bathroom Total | 4 |
| Bedrooms Above Ground | 4 |
| Bedrooms Below Ground | 1 |
| Bedrooms Total | 5 |
| Amenities | Fireplace(s) |
| Appliances | Garage Door Opener Remote(s), Central Vacuum, Water Heater, Dishwasher, Hood Fan, Stove, Window Coverings, Refrigerator |
| Basement Development | Finished |
| Basement Type | N/a (finished) |
| Construction Style Attachment | Detached |
| Cooling Type | Central Air Conditioning |
| Exterior Finish | Brick |
| Fireplace Present | Yes |
| Fireplace Total | 1 |
| Flooring Type | Hardwood, Laminate, Ceramic |
| Foundation Type | Concrete |
| Half Bath Total | 1 |
| Heating Fuel | Natural Gas |
| Heating Type | Forced Air |
| Stories Total | 2 |
| Size Interior | 2,500 - 3,000 Ft2 |
| Type | House |
| Utility Water | Municipal Water |
| Attached Garage | |
| Garage |
| Acreage | No |
| Landscape Features | Landscaped |
| Sewer | Sanitary Sewer |
| Size Depth | 131 Ft ,2 In |
| Size Frontage | 66 Ft ,3 In |
| Size Irregular | 66.3 X 131.2 Ft |
| Size Total Text | 66.3 X 131.2 Ft |
| Level | Type | Length | Width | Dimensions |
|---|---|---|---|---|
| Second Level | Bedroom 3 | 3.59 m | 3.4 m | 3.59 m x 3.4 m |
| Second Level | Bedroom 4 | 3.29 m | 3.24 m | 3.29 m x 3.24 m |
| Second Level | Primary Bedroom | 5.27 m | 4.58 m | 5.27 m x 4.58 m |
| Second Level | Bedroom 2 | 3.33 m | 3.22 m | 3.33 m x 3.22 m |
| Basement | Media | 5.37 m | 4.95 m | 5.37 m x 4.95 m |
| Basement | Playroom | 3.04 m | 4.36 m | 3.04 m x 4.36 m |
| Basement | Bedroom 5 | 4.73 m | 4.16 m | 4.73 m x 4.16 m |
| Main Level | Foyer | Measurements not available | ||
| Main Level | Dining Room | 5.01 m | 3.12 m | 5.01 m x 3.12 m |
| Main Level | Living Room | 5.31 m | 3.74 m | 5.31 m x 3.74 m |
| Main Level | Family Room | 3.99 m | 2.97 m | 3.99 m x 2.97 m |
| Main Level | Kitchen | 3.66 m | 3.34 m | 3.66 m x 3.34 m |
| Main Level | Eating Area | 4.01 m | 2.89 m | 4.01 m x 2.89 m |
| Main Level | Office | 3.81 m | 3.53 m | 3.81 m x 3.53 m |
| Main Level | Laundry Room | 2.66 m | 1.71 m | 2.66 m x 1.71 m |
https://www.realtor.ca/real-estate/28252662/12-preservation-place-whitby-williamsburg-williamsburg

Jenn Thiebaud
Salesperson
(905) 723-5944
(905) 576-2253