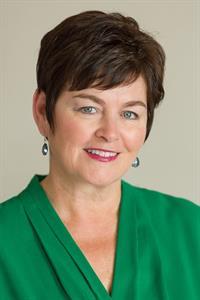4 Bedroom
2 Bathroom
1,100 - 1,500 ft2
Bungalow
Central Air Conditioning, Ventilation System
Forced Air
$569,900
Check out this spacious bungalow in one of Renfrew's most desired neighbourhoods. Four bedrooms in total , two up and two down. The heart of the home boasts gleaming hardwood floors, a bright and airy living room that leads directly to the sunroom, a dedicated dining area and open concept kitchen. There is a main floor laundry as well as an office at the front of the house, two main floor bedrooms and a large 4pc bath. As you head downstairs you enter directly into your family room, which has a natural gas stove to keep it cozy even on the coldest nights. There are two more bedrooms, a full bath, workshop and utility room and more storage than you can utilize. Attached oversized garage. Two great garden sheds. Please allow 24 hrs irrevocable on all offers (id:53156)
Property Details
|
MLS® Number
|
X12111433 |
|
Property Type
|
Single Family |
|
Community Name
|
540 - Renfrew |
|
Features
|
Level Lot, Flat Site |
|
Parking Space Total
|
5 |
|
Structure
|
Shed |
Building
|
Bathroom Total
|
2 |
|
Bedrooms Above Ground
|
2 |
|
Bedrooms Below Ground
|
2 |
|
Bedrooms Total
|
4 |
|
Age
|
16 To 30 Years |
|
Appliances
|
Water Heater, Water Meter, Dishwasher, Dryer, Stove, Washer, Refrigerator |
|
Architectural Style
|
Bungalow |
|
Basement Development
|
Finished |
|
Basement Type
|
N/a (finished) |
|
Construction Style Attachment
|
Detached |
|
Cooling Type
|
Central Air Conditioning, Ventilation System |
|
Exterior Finish
|
Stone, Vinyl Siding |
|
Flooring Type
|
Hardwood |
|
Foundation Type
|
Concrete |
|
Heating Fuel
|
Natural Gas |
|
Heating Type
|
Forced Air |
|
Stories Total
|
1 |
|
Size Interior
|
1,100 - 1,500 Ft2 |
|
Type
|
House |
|
Utility Water
|
Municipal Water |
Parking
Land
|
Acreage
|
No |
|
Sewer
|
Sanitary Sewer |
|
Size Depth
|
120 Ft ,8 In |
|
Size Frontage
|
57 Ft ,1 In |
|
Size Irregular
|
57.1 X 120.7 Ft |
|
Size Total Text
|
57.1 X 120.7 Ft |
Rooms
| Level |
Type |
Length |
Width |
Dimensions |
|
Basement |
Bedroom |
3.3528 m |
3.048 m |
3.3528 m x 3.048 m |
|
Basement |
Bedroom |
5.7607 m |
3.0785 m |
5.7607 m x 3.0785 m |
|
Basement |
Bathroom |
3.2309 m |
1.8898 m |
3.2309 m x 1.8898 m |
|
Basement |
Utility Room |
3.6576 m |
3.6576 m |
3.6576 m x 3.6576 m |
|
Basement |
Workshop |
3.048 m |
3.048 m |
3.048 m x 3.048 m |
|
Basement |
Family Room |
5.6693 m |
3.048 m |
5.6693 m x 3.048 m |
|
Main Level |
Living Room |
3.9624 m |
3.6881 m |
3.9624 m x 3.6881 m |
|
Main Level |
Dining Room |
3.6576 m |
2.7432 m |
3.6576 m x 2.7432 m |
|
Main Level |
Kitchen |
3.3528 m |
2.7432 m |
3.3528 m x 2.7432 m |
|
Main Level |
Office |
2.6822 m |
2.6518 m |
2.6822 m x 2.6518 m |
|
Main Level |
Primary Bedroom |
3.871 m |
3.3528 m |
3.871 m x 3.3528 m |
|
Main Level |
Bedroom |
3.3223 m |
2.7432 m |
3.3223 m x 2.7432 m |
|
Main Level |
Laundry Room |
2.1336 m |
1524 m |
2.1336 m x 1524 m |
|
Main Level |
Bathroom |
2.43 m |
2.43 m |
2.43 m x 2.43 m |
|
Main Level |
Sunroom |
3.048 m |
2.1336 m |
3.048 m x 2.1336 m |
Utilities
|
Cable
|
Available |
|
Sewer
|
Installed |
https://www.realtor.ca/real-estate/28231910/807-kedrosky-drive-renfrew-540-renfrew
