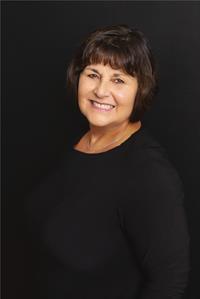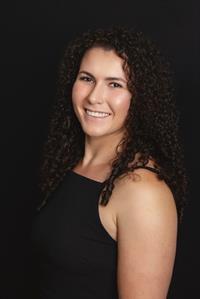Welcome to 103 Wall Street. This 3 bedroom, 1 bath bungalow is a perfect starter home, tucked away on a quiet dead-end street. The functional layout offers a cozy living room which is just off the kitchen. The Kitchen features newer countertops. The 3rd bedroom is currently used as a den has garden doors to a deck and fenced yard. Primary bedroom is a good size with room for a king bed. There is convenient main level laundry and lots of storage. Hot water tank is new in 2024. With its peaceful location and practical updates, this home is great for first-time buyers looking to get into the market. Location is close to downtown, public school and 401. (id:53156)
| MLS® Number | X12110963 |
| Property Type | Single Family |
| Community Name | Trenton Ward |
| Amenities Near By | Hospital, Marina, Park, Schools |
| Community Features | Community Centre |
| Features | Irregular Lot Size, Level |
| Parking Space Total | 2 |
| Structure | Deck, Shed |
| Bathroom Total | 1 |
| Bedrooms Above Ground | 3 |
| Bedrooms Total | 3 |
| Age | 51 To 99 Years |
| Appliances | Water Heater, Dryer, Hood Fan, Stove, Washer, Window Air Conditioner, Window Coverings, Refrigerator |
| Architectural Style | Bungalow |
| Basement Type | Crawl Space |
| Construction Style Attachment | Detached |
| Cooling Type | Window Air Conditioner |
| Exterior Finish | Vinyl Siding |
| Fire Protection | Smoke Detectors |
| Flooring Type | Laminate, Tile |
| Foundation Type | Block |
| Heating Fuel | Electric |
| Heating Type | Baseboard Heaters |
| Stories Total | 1 |
| Size Interior | 700 - 1,100 Ft2 |
| Type | House |
| Utility Water | Municipal Water |
| No Garage |
| Acreage | No |
| Land Amenities | Hospital, Marina, Park, Schools |
| Sewer | Sanitary Sewer |
| Size Depth | 95 Ft ,3 In |
| Size Frontage | 54 Ft ,3 In |
| Size Irregular | 54.3 X 95.3 Ft |
| Size Total Text | 54.3 X 95.3 Ft|under 1/2 Acre |
| Surface Water | River/stream |
| Zoning Description | R4 |
| Level | Type | Length | Width | Dimensions |
|---|---|---|---|---|
| Main Level | Kitchen | 3.91 m | 3.48 m | 3.91 m x 3.48 m |
| Main Level | Living Room | 4.8 m | 3.45 m | 4.8 m x 3.45 m |
| Main Level | Laundry Room | 3.63 m | 2.69 m | 3.63 m x 2.69 m |
| Main Level | Primary Bedroom | 4.06 m | 3.45 m | 4.06 m x 3.45 m |
| Main Level | Bedroom 2 | 2.84 m | 3.43 m | 2.84 m x 3.43 m |
| Main Level | Bedroom 3 | 3.43 m | 3.63 m | 3.43 m x 3.63 m |
| Main Level | Bathroom | 2.61 m | 1.5 m | 2.61 m x 1.5 m |
| Cable | Available |
| Sewer | Installed |
https://www.realtor.ca/real-estate/28230857/103-wall-street-quinte-west-trenton-ward-trenton-ward

Sherry L Fraser
Salesperson
(613) 966-6060
(613) 966-2904

Lauren Stanfield
Salesperson
(613) 966-6060
(613) 966-2904