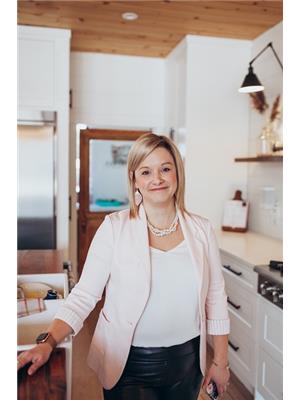Welcome to 70 Orange Corners Road a beautiful all-brick bungalow nestled on a stunning 2-acre lot just 15 minutes from Peterborough! This freshly painted 2-bedroom, 2.5-bath home offers comfort, privacy, and outdoor adventure. Step inside to a bright, functional layout with convenient access from the double-car garage directly into the house. The large, full-height unfinished basement is ready for your personal touch ideal for extra living space, a workshop, or storage. The real showstopper is the incredible property itself. A massive freshwater pond, fed by an artesian well, invites you to skate, swim, or fish right in your own backyard. Lined with a mature privacy hedge on both sides and fully treed at the back, the property features winding paths through the woods leading to peaceful creeks a true nature lovers dream. This is the perfect setting for year-round family fun, quiet country living, and easy access to city amenities. Don't miss your chance to make this unique property your home! (id:53156)
| MLS® Number | X12110693 |
| Property Type | Single Family |
| Community Name | Emily |
| Parking Space Total | 12 |
| View Type | View |
| Bathroom Total | 3 |
| Bedrooms Above Ground | 2 |
| Bedrooms Total | 2 |
| Amenities | Fireplace(s) |
| Appliances | Water Purifier, Water Softener, Water Heater, Dishwasher, Dryer, Stove, Washer, Refrigerator |
| Architectural Style | Bungalow |
| Basement Development | Unfinished |
| Basement Type | Full (unfinished) |
| Construction Style Attachment | Detached |
| Cooling Type | Central Air Conditioning |
| Exterior Finish | Brick |
| Fireplace Present | Yes |
| Fireplace Total | 1 |
| Fireplace Type | Insert |
| Foundation Type | Block |
| Half Bath Total | 1 |
| Heating Fuel | Natural Gas |
| Heating Type | Forced Air |
| Stories Total | 1 |
| Size Interior | 1,500 - 2,000 Ft2 |
| Type | House |
| Utility Water | Drilled Well |
| Attached Garage | |
| Garage |
| Acreage | Yes |
| Sewer | Septic System |
| Size Depth | 552 Ft ,6 In |
| Size Frontage | 150 Ft |
| Size Irregular | 150 X 552.5 Ft ; Irregular. 2.0 Acres |
| Size Total Text | 150 X 552.5 Ft ; Irregular. 2.0 Acres|2 - 4.99 Acres |
| Surface Water | Lake/pond |
| Zoning Description | Rr1s16 |
| Level | Type | Length | Width | Dimensions |
|---|---|---|---|---|
| Basement | Other | 8.96 m | 15.99 m | 8.96 m x 15.99 m |
| Main Level | Living Room | 4.32 m | 6.97 m | 4.32 m x 6.97 m |
| Main Level | Dining Room | 3.93 m | 4.37 m | 3.93 m x 4.37 m |
| Main Level | Kitchen | 3.92 m | 3.15 m | 3.92 m x 3.15 m |
| Main Level | Primary Bedroom | 3.88 m | 4.06 m | 3.88 m x 4.06 m |
| Main Level | Bedroom | 3.47 m | 3.93 m | 3.47 m x 3.93 m |
| Main Level | Bathroom | 3.86 m | 2.65 m | 3.86 m x 2.65 m |
| Main Level | Bathroom | 3.1 m | 1 m | 3.1 m x 1 m |
| Main Level | Bathroom | 1.52 m | 1.55 m | 1.52 m x 1.55 m |
https://www.realtor.ca/real-estate/28230196/70-orange-corners-road-kawartha-lakes-emily-emily

Jay Mikal Hammond
Broker
(705) 748-4056

Dionne Kingdon
Salesperson
(705) 748-4056