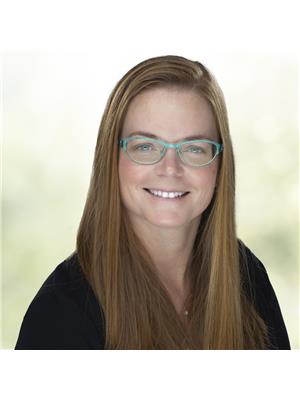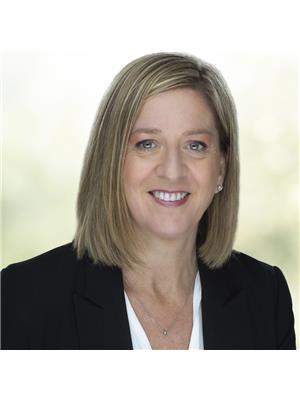Charming 3 bedroom, 1.5 bath century home in Woodville. This inviting home blends historic charm with modern function. The main floor features a welcoming foyer, a cozy living room with a wood stove, a 2-piece bath, a bright kitchen, a dining room, and a 3-season mudroom with a walkout to the spacious yard. Upstairs offers a 4-piece bath with a convenient attached laundry room, three bedrooms, and a bonus landing area perfect for a reading nook or workspace. Set on a large fenced lot, the property includes a single detached garage and a garden shed, ideal for storage or hobbies. A wonderful family home in the heart of Woodville! (id:53156)
| MLS® Number | X12110309 |
| Property Type | Single Family |
| Community Name | Woodville |
| Amenities Near By | Schools, Place Of Worship |
| Community Features | Community Centre |
| Equipment Type | Propane Tank |
| Features | Carpet Free |
| Parking Space Total | 5 |
| Rental Equipment Type | Propane Tank |
| Structure | Porch, Deck, Shed |
| Bathroom Total | 2 |
| Bedrooms Above Ground | 3 |
| Bedrooms Total | 3 |
| Amenities | Fireplace(s) |
| Appliances | Water Heater |
| Basement Development | Unfinished |
| Basement Type | Full (unfinished) |
| Construction Style Attachment | Detached |
| Cooling Type | Central Air Conditioning |
| Exterior Finish | Brick |
| Fireplace Present | Yes |
| Fireplace Total | 1 |
| Flooring Type | Hardwood, Tile |
| Foundation Type | Stone |
| Half Bath Total | 1 |
| Heating Fuel | Propane |
| Heating Type | Forced Air |
| Stories Total | 2 |
| Size Interior | 2,000 - 2,500 Ft2 |
| Type | House |
| Utility Water | Municipal Water |
| Detached Garage | |
| Garage |
| Acreage | No |
| Land Amenities | Schools, Place Of Worship |
| Sewer | Septic System |
| Size Depth | 165 Ft |
| Size Frontage | 66 Ft |
| Size Irregular | 66 X 165 Ft |
| Size Total Text | 66 X 165 Ft|under 1/2 Acre |
| Zoning Description | R1 |
| Level | Type | Length | Width | Dimensions |
|---|---|---|---|---|
| Second Level | Bedroom | 4.2 m | 3.4 m | 4.2 m x 3.4 m |
| Second Level | Laundry Room | 2.34 m | 1.43 m | 2.34 m x 1.43 m |
| Second Level | Bathroom | 3.95 m | 3.38 m | 3.95 m x 3.38 m |
| Second Level | Bedroom | 3.9 m | 3.6 m | 3.9 m x 3.6 m |
| Second Level | Other | 2.3 m | 2.1 m | 2.3 m x 2.1 m |
| Second Level | Bedroom | 4.1 m | 3.6 m | 4.1 m x 3.6 m |
| Main Level | Foyer | 2.1 m | 2.1 m | 2.1 m x 2.1 m |
| Main Level | Living Room | 7.4 m | 4 m | 7.4 m x 4 m |
| Main Level | Bathroom | 1.5 m | 1.2 m | 1.5 m x 1.2 m |
| Main Level | Kitchen | 5.1 m | 3.6 m | 5.1 m x 3.6 m |
| Main Level | Mud Room | 2.9 m | 3.4 m | 2.9 m x 3.4 m |
| Main Level | Dining Room | 3.8 m | 4.2 m | 3.8 m x 4.2 m |
| Cable | Available |
https://www.realtor.ca/real-estate/28229295/79-king-street-kawartha-lakes-woodville-woodville

Guy Gordon Masters
Broker of Record
(705) 878-3737
(705) 878-4225
www.gowithroyal.com

Gina Masters
Salesperson
(705) 878-3737
(705) 878-4225
www.gowithroyal.com

Gwen Bond
Salesperson
(705) 878-3737
(705) 878-4225
www.gowithroyal.com