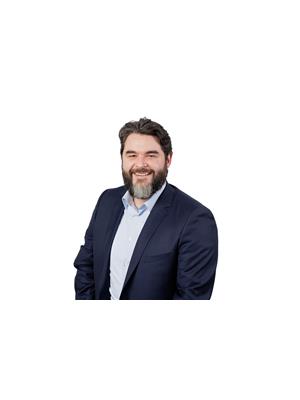Great for a growing family. A massive private driveway with more than enough parking, rated for tandem axle vehicles welcomes you to a beautiful 2 story home with attached 2 car garage. This 4+1 bedroom home boasts at least 1 bathroom and 1 bedroom on each level. Eat in style kitchen with walk out to a large deck with swim spa/hot tub, dining room adjacent. Second floor Primary bedroom with en suite has potential for a private deck add on. As a bonus the second floor is made easily accessible by stair lift, can be removed if not needed. Wrap around rural views and privacy are waiting for you at this hidden gem. (id:53156)
| MLS® Number | X12108130 |
| Property Type | Single Family |
| Community Name | Madoc |
| Equipment Type | None |
| Features | Irregular Lot Size, Sloping, Dry, Carpet Free |
| Parking Space Total | 22 |
| Rental Equipment Type | None |
| Structure | Deck, Porch |
| Bathroom Total | 4 |
| Bedrooms Above Ground | 4 |
| Bedrooms Below Ground | 1 |
| Bedrooms Total | 5 |
| Age | 31 To 50 Years |
| Appliances | Hot Tub, Water Heater, Water Softener, Central Vacuum, Dishwasher, Dryer, Freezer, Stove, Washer, Window Coverings, Refrigerator |
| Basement Development | Partially Finished |
| Basement Type | Full (partially Finished) |
| Construction Style Attachment | Detached |
| Cooling Type | Central Air Conditioning |
| Exterior Finish | Aluminum Siding, Brick |
| Foundation Type | Concrete, Block |
| Half Bath Total | 2 |
| Heating Fuel | Oil |
| Heating Type | Forced Air |
| Stories Total | 2 |
| Size Interior | 1,500 - 2,000 Ft2 |
| Type | House |
| Utility Water | Drilled Well |
| Attached Garage | |
| Garage | |
| R V |
| Acreage | No |
| Sewer | Septic System |
| Size Depth | 303 Ft |
| Size Frontage | 391 Ft |
| Size Irregular | 391 X 303 Ft |
| Size Total Text | 391 X 303 Ft|1/2 - 1.99 Acres |
| Zoning Description | Rr |
| Level | Type | Length | Width | Dimensions |
|---|---|---|---|---|
| Second Level | Bedroom | 5.66 m | 4.36 m | 5.66 m x 4.36 m |
| Second Level | Bathroom | 1.49 m | 2.25 m | 1.49 m x 2.25 m |
| Second Level | Bedroom | 4.11 m | 2.98 m | 4.11 m x 2.98 m |
| Second Level | Office | 2.85 m | 2.98 m | 2.85 m x 2.98 m |
| Second Level | Bathroom | 1.51 m | 2.86 m | 1.51 m x 2.86 m |
| Lower Level | Living Room | 6.26 m | 3.76 m | 6.26 m x 3.76 m |
| Lower Level | Bedroom | 4.03 m | 3.34 m | 4.03 m x 3.34 m |
| Lower Level | Bathroom | 2.99 m | 3.34 m | 2.99 m x 3.34 m |
| Lower Level | Other | 10.08 m | 5.5 m | 10.08 m x 5.5 m |
| Main Level | Living Room | 6.91 m | 3.86 m | 6.91 m x 3.86 m |
| Main Level | Dining Room | 3.31 m | 3.35 m | 3.31 m x 3.35 m |
| Main Level | Kitchen | 5.45 m | 3.35 m | 5.45 m x 3.35 m |
| Main Level | Bathroom | 3.12 m | 2.32 m | 3.12 m x 2.32 m |
| Main Level | Bedroom | 3.38 m | 3.58 m | 3.38 m x 3.58 m |
https://www.realtor.ca/real-estate/28224253/106914-hwy-7-highway-madoc-madoc

Bryce Boyce
Salesperson
(705) 324-2552
(705) 324-2378
www.affinitygrouppinnacle.ca

Jason Scott Challenger
Salesperson
(705) 324-2552
(705) 324-2378
www.affinitygrouppinnacle.ca

John Savoie Ireland
Broker
(705) 324-2552
(705) 324-2378
www.affinitygrouppinnacle.ca