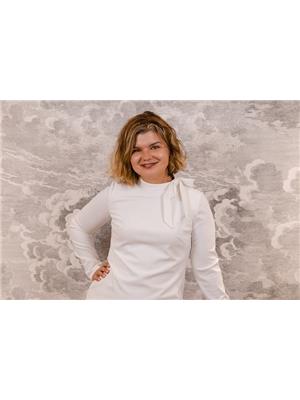This three bedroom, two bathroom brick home is set in Peterborough's beautiful Old West End. Set on a gentle hill above the street, this home is peaceful, with many large windows and light paint bringing a sense of airy serenity. The main floor consists of separate formal living and dining rooms, a kitchen that leads to the rear deck and yard, a bedroom, and full bathroom. Upstairs are two more bedrooms and another full bathroom. The basement, with walkup to the garage, is unfinished with plenty of storage space. The fully fenced back yard with wrap around deck is well treed and private; a beautiful spot to spend time with you and yours. This home has seen many recent updates in 2023 and 2024, including new flooring in upper bedrooms and bathroom, kitchen, hallway, and main floor bathroom, new bathroom fixtures, new paint throughout, cast iron and galvanized plumbing replaced, and back-flow valve installed in main house drain. This is a pre-inspected home. (id:53156)
| MLS® Number | X12107380 |
| Property Type | Single Family |
| Community Name | 3 Old West End |
| Features | Carpet Free |
| Parking Space Total | 3 |
| Bathroom Total | 2 |
| Bedrooms Above Ground | 3 |
| Bedrooms Total | 3 |
| Appliances | Water Heater, Dryer, Stove, Washer, Window Coverings, Refrigerator |
| Basement Development | Unfinished |
| Basement Features | Walk-up |
| Basement Type | N/a (unfinished) |
| Construction Style Attachment | Detached |
| Exterior Finish | Brick, Vinyl Siding |
| Foundation Type | Poured Concrete |
| Heating Fuel | Natural Gas |
| Heating Type | Forced Air |
| Stories Total | 2 |
| Size Interior | 1,100 - 1,500 Ft2 |
| Type | House |
| Utility Water | Municipal Water |
| Attached Garage | |
| Garage |
| Acreage | No |
| Sewer | Sanitary Sewer |
| Size Depth | 99 Ft ,9 In |
| Size Frontage | 49 Ft ,2 In |
| Size Irregular | 49.2 X 99.8 Ft |
| Size Total Text | 49.2 X 99.8 Ft|under 1/2 Acre |
| Zoning Description | R1 |
| Level | Type | Length | Width | Dimensions |
|---|---|---|---|---|
| Second Level | Bathroom | 1.95 m | 1.7 m | 1.95 m x 1.7 m |
| Second Level | Bedroom | 3.2 m | 3.65 m | 3.2 m x 3.65 m |
| Second Level | Primary Bedroom | 3.71 m | 3.65 m | 3.71 m x 3.65 m |
| Basement | Other | 8.79 m | 9.76 m | 8.79 m x 9.76 m |
| Main Level | Bathroom | 2.1 m | 2.53 m | 2.1 m x 2.53 m |
| Main Level | Bedroom | 3.59 m | 3.77 m | 3.59 m x 3.77 m |
| Main Level | Dining Room | 3.08 m | 4.01 m | 3.08 m x 4.01 m |
| Main Level | Kitchen | 3 m | 3.77 m | 3 m x 3.77 m |
| Main Level | Living Room | 3.74 m | 5.86 m | 3.74 m x 5.86 m |
Ben Vanveen
Salesperson
(705) 743-4444
www.goldpost.com/

Catherine Hanrahan
Salesperson
(705) 743-4444
www.goldpost.com/