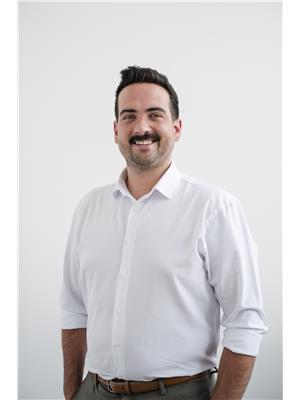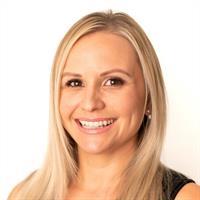Welcome to your own slice of country paradise, where mornings start with coffee on the porch, surrounded by peace, privacy, and the gentle sounds of nature. Tucked away on nearly 2 beautifully landscaped acres, this custom-built 2009 bungalow blends farmhouse charm with modern comfort. Set well back from the road on a paved street with natural gas, the home invites you with a massive driveway offering plenty of room for gathering guests, toys, and trailers. Step inside to find an open-concept living space where the heart of the home is a bright, spacious kitchen perfect for gathering with family and friends. From the dining area, French doors lead you to a sunny back deck and tranquil gardens, ideal for lazy summer afternoons or relaxing evenings under the stars. With 3 bedrooms and 2 full baths on the main floor, plus convenient main floor laundry, this home is designed for easy living. Downstairs, a fully finished walk out basement offers even more space with two extra bedrooms, an additional full bath, and a rec room with a second gas fireplace, perfect for family movie nights. Plumbing is already in place, ready to be customized into a kitchen or wet bar offering an excellent opportunity for multi-generational living. The attached double garage adds extra functionality, and the drilled well provides an endless supply of fresh water. A brand new, owned hot water tank adds peace of mind. Located on a school bus route and centrally positioned just 5 minutes from Tweed, 10 to Madoc, and 30 to Belleville, you'll enjoy easy access to all the essentials while embracing the slower pace of country life. And for outdoor enthusiasts, nearby ATV and snowmobiling trails make this the perfect year-round retreat for both relaxation and adventure. (id:53156)
2:00 pm
Ends at:4:00 pm
| MLS® Number | X12107416 |
| Property Type | Single Family |
| Community Name | Hungerford (Twp) |
| Amenities Near By | Marina, Park, Place Of Worship |
| Community Features | Community Centre |
| Equipment Type | None |
| Features | Flat Site, Dry, Carpet Free, Sump Pump |
| Parking Space Total | 12 |
| Rental Equipment Type | None |
| Structure | Porch, Deck |
| Bathroom Total | 3 |
| Bedrooms Above Ground | 3 |
| Bedrooms Below Ground | 2 |
| Bedrooms Total | 5 |
| Age | 16 To 30 Years |
| Amenities | Fireplace(s) |
| Appliances | Garage Door Opener Remote(s), Water Heater, Water Purifier, Water Softener, Dishwasher, Dryer, Garage Door Opener, Microwave, Satellite Dish, Stove, Washer, Window Coverings, Refrigerator |
| Architectural Style | Raised Bungalow |
| Basement Development | Finished |
| Basement Features | Walk Out |
| Basement Type | Full (finished) |
| Construction Style Attachment | Detached |
| Cooling Type | Central Air Conditioning, Air Exchanger |
| Exterior Finish | Stone, Vinyl Siding |
| Fire Protection | Smoke Detectors |
| Fireplace Present | Yes |
| Fireplace Total | 2 |
| Foundation Type | Block |
| Heating Fuel | Natural Gas |
| Heating Type | Forced Air |
| Stories Total | 1 |
| Size Interior | 1,500 - 2,000 Ft2 |
| Type | House |
| Utility Water | Drilled Well |
| Attached Garage | |
| Garage |
| Acreage | No |
| Land Amenities | Marina, Park, Place Of Worship |
| Landscape Features | Landscaped |
| Sewer | Septic System |
| Size Irregular | 382 X 605.3 Acre |
| Size Total Text | 382 X 605.3 Acre |
| Level | Type | Length | Width | Dimensions |
|---|---|---|---|---|
| Lower Level | Bedroom 5 | 3.54 m | 3.87 m | 3.54 m x 3.87 m |
| Lower Level | Family Room | 7.7 m | 5.07 m | 7.7 m x 5.07 m |
| Lower Level | Exercise Room | 7.7 m | 3.9 m | 7.7 m x 3.9 m |
| Lower Level | Bedroom 4 | 3.46 m | 3.88 m | 3.46 m x 3.88 m |
| Main Level | Living Room | 6.27 m | 4.24 m | 6.27 m x 4.24 m |
| Main Level | Kitchen | 4.29 m | 5.01 m | 4.29 m x 5.01 m |
| Main Level | Dining Room | 2.66 m | 5.01 m | 2.66 m x 5.01 m |
| Main Level | Primary Bedroom | 4.38 m | 3.83 m | 4.38 m x 3.83 m |
| Main Level | Bedroom 2 | 3.23 m | 2.94 m | 3.23 m x 2.94 m |
| Main Level | Bedroom 3 | 3.9 m | 2.64 m | 3.9 m x 2.64 m |
| Main Level | Laundry Room | 1.88 m | 3.4 m | 1.88 m x 3.4 m |
https://www.realtor.ca/real-estate/28222905/1575-crookston-road-tweed-hungerford-twp-hungerford-twp

Joey Rufo
Broker
(613) 966-6060
(613) 966-2904

Candice Goegan
Salesperson
(613) 966-6060
(613) 966-2904