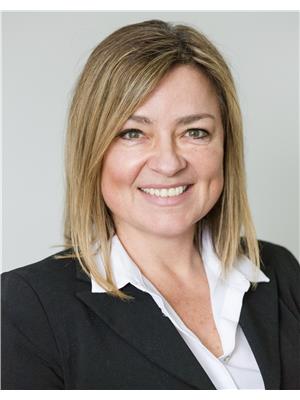2 Bedroom
1 Bathroom
1,100 - 1,500 ft2
Bungalow
Central Air Conditioning, Air Exchanger
Forced Air
$479,900
Embrace the warmth of home in this lovely neighbourhood, perfectly suited for retirees or a small family seeking comfort and community. This well-cared-for 2-bedroom, 1-bath residence features a double paved driveway and an attached garage, providing a blend of convenience and character. Step inside to discover a large galley kitchen that opens into a spacious dining area, ideal for sharing meals and making memories. The large windows fill the rooms with an abundance of natural light, creating an inviting and cheerful atmosphere. Patio doors gracefully connect the living room and dining area, leading to a newer back deck that overlooks a cozy, smaller backyard, an ideal spot for enjoying gardening and quiet evenings. With a main floor laundry room offering direct access to the garage, this home perfectly balances practicality with charm. The perimeter walls in the basement are finished and the 2nd bathroom is plumbed-in. Seize this opportunity to claim your slice of comfort, schedule your viewing today, as this delightful gem wont last long on the market! (id:53156)
Property Details
|
MLS® Number
|
X12107239 |
|
Property Type
|
Single Family |
|
Community Name
|
540 - Renfrew |
|
Features
|
Sump Pump |
|
Parking Space Total
|
4 |
Building
|
Bathroom Total
|
1 |
|
Bedrooms Above Ground
|
2 |
|
Bedrooms Total
|
2 |
|
Appliances
|
Garage Door Opener Remote(s), Water Meter |
|
Architectural Style
|
Bungalow |
|
Basement Development
|
Unfinished |
|
Basement Type
|
Full (unfinished) |
|
Construction Style Attachment
|
Detached |
|
Cooling Type
|
Central Air Conditioning, Air Exchanger |
|
Exterior Finish
|
Vinyl Siding, Brick Veneer |
|
Foundation Type
|
Poured Concrete |
|
Heating Fuel
|
Natural Gas |
|
Heating Type
|
Forced Air |
|
Stories Total
|
1 |
|
Size Interior
|
1,100 - 1,500 Ft2 |
|
Type
|
House |
|
Utility Water
|
Municipal Water |
Parking
Land
|
Acreage
|
No |
|
Sewer
|
Sanitary Sewer |
|
Size Depth
|
111 Ft ,4 In |
|
Size Frontage
|
70 Ft |
|
Size Irregular
|
70 X 111.4 Ft |
|
Size Total Text
|
70 X 111.4 Ft |
Rooms
| Level |
Type |
Length |
Width |
Dimensions |
|
Main Level |
Foyer |
3.35 m |
1.22 m |
3.35 m x 1.22 m |
|
Main Level |
Laundry Room |
2.03 m |
2.06 m |
2.03 m x 2.06 m |
|
Main Level |
Bedroom 2 |
3.25 m |
|
3.25 m x Measurements not available |
|
Main Level |
Primary Bedroom |
3.71 m |
|
3.71 m x Measurements not available |
|
Main Level |
Bathroom |
2.59 m |
2.57 m |
2.59 m x 2.57 m |
|
Main Level |
Kitchen |
2.9 m |
3.43 m |
2.9 m x 3.43 m |
|
Main Level |
Dining Room |
3.48 m |
4.27 m |
3.48 m x 4.27 m |
|
Main Level |
Living Room |
5.54 m |
3.86 m |
5.54 m x 3.86 m |
https://www.realtor.ca/real-estate/28222585/213-vanier-crescent-renfrew-540-renfrew
