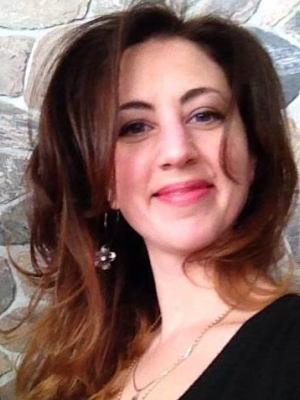3 Bedroom
4 Bathroom
1,500 - 2,000 ft2
Central Air Conditioning
Forced Air
$849,900
Welcome To This Charming Well Cared For All Brick Home On A Quiet Street in Desirable Brooklin. Just Steps To Tranquil Private Town Owned Parkland, Green Space and Walking Trails. Freshly Painted Throughout With 3 Generous Sized Bedrooms, 4 Washrooms And An Open Concept Layout This Home Is Perfect For The Growing Family. Kitchen Offers Stainless Steel Appliances, Modern Subway Tile Backsplash And Bright Breakfast Area. The Spacious Light Filled Primary Bedroom Offers An Ensuite Bath And Walk-In Closet. The Finished Basement Adds Extra Space For Work Or Play. The Fully Fenced Backyard Offers A Large Interlock Patio, Lighting, Gardens And Garden Shed. All A Perfect Package For Summer Entertaining Or Relaxing On The Deck And It Is Move-In Ready! Minutes to 407 And All Amenities Including Schools And Much More. Walk to Community Centre Or The Downtown Area With Restaurants, Shops And Unique Local Businesses. Be Part Of This Growing Community With The Heart Of A Village, Don't Miss This Opportunity To Make This Wonderful Home Yours! (id:53156)
Property Details
|
MLS® Number
|
E12104848 |
|
Property Type
|
Single Family |
|
Community Name
|
Brooklin |
|
Amenities Near By
|
Park, Place Of Worship, Public Transit |
|
Equipment Type
|
Water Heater |
|
Features
|
Cul-de-sac |
|
Parking Space Total
|
3 |
|
Rental Equipment Type
|
Water Heater |
|
Structure
|
Patio(s), Shed |
Building
|
Bathroom Total
|
4 |
|
Bedrooms Above Ground
|
3 |
|
Bedrooms Total
|
3 |
|
Age
|
16 To 30 Years |
|
Appliances
|
Water Meter, Dishwasher, Dryer, Garage Door Opener, Microwave, Hood Fan, Stove, Washer, Window Coverings, Refrigerator |
|
Basement Type
|
Full |
|
Construction Style Attachment
|
Link |
|
Cooling Type
|
Central Air Conditioning |
|
Exterior Finish
|
Brick |
|
Flooring Type
|
Hardwood, Laminate |
|
Foundation Type
|
Concrete |
|
Half Bath Total
|
1 |
|
Heating Fuel
|
Natural Gas |
|
Heating Type
|
Forced Air |
|
Stories Total
|
2 |
|
Size Interior
|
1,500 - 2,000 Ft2 |
|
Type
|
House |
|
Utility Water
|
Municipal Water |
Parking
Land
|
Acreage
|
No |
|
Fence Type
|
Fenced Yard |
|
Land Amenities
|
Park, Place Of Worship, Public Transit |
|
Sewer
|
Sanitary Sewer |
|
Size Depth
|
118 Ft ,1 In |
|
Size Frontage
|
29 Ft ,6 In |
|
Size Irregular
|
29.5 X 118.1 Ft |
|
Size Total Text
|
29.5 X 118.1 Ft |
|
Zoning Description
|
R3b (residential) |
Rooms
| Level |
Type |
Length |
Width |
Dimensions |
|
Second Level |
Bedroom |
4.826 m |
3.3528 m |
4.826 m x 3.3528 m |
|
Second Level |
Bedroom 2 |
4.2418 m |
3.175 m |
4.2418 m x 3.175 m |
|
Second Level |
Bedroom 3 |
3.2512 m |
3.0734 m |
3.2512 m x 3.0734 m |
|
Lower Level |
Family Room |
8.7122 m |
3.175 m |
8.7122 m x 3.175 m |
|
Main Level |
Living Room |
3 m |
3.3782 m |
3 m x 3.3782 m |
|
Main Level |
Dining Room |
3 m |
3.3782 m |
3 m x 3.3782 m |
|
Main Level |
Kitchen |
5.3086 m |
3.0988 m |
5.3086 m x 3.0988 m |
https://www.realtor.ca/real-estate/28217016/107-st-thomas-street-whitby-brooklin-brooklin
