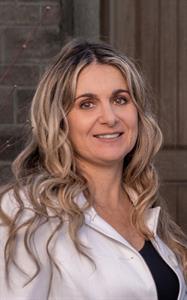Duplex for lease in Potters Creek, one of Bellevilles most desirable neighbourhoods. Two bedrooms with 4-pc bathroom on lower level. Open-concept kitchen, living, and dining area on main level. Stainless steel appliances in kitchen with convenient in-unit washer and dryer located in storage/utility room. Single-car garage for secure parking and additional storage with inside entrance to foyer and powder room on main level. 10' x 10' deck perfect for relaxing or entertaining. Yard maintenance included. This home is ideal for professionals, couples, or small families looking for comfort and convenience in a great location. Immediate possession available! (id:53156)
| MLS® Number | X12104823 |
| Property Type | Multi-family |
| Neigbourhood | Potters Creek |
| Community Name | Belleville Ward |
| Features | Flat Site, Carpet Free |
| Parking Space Total | 3 |
| Structure | Deck |
| Bathroom Total | 2 |
| Bedrooms Above Ground | 1 |
| Bedrooms Below Ground | 1 |
| Bedrooms Total | 2 |
| Appliances | Garage Door Opener Remote(s), Water Heater - Tankless, Water Heater, Dishwasher, Dryer, Garage Door Opener, Microwave, Stove, Washer, Window Coverings, Refrigerator |
| Architectural Style | Bungalow |
| Basement Development | Finished |
| Basement Type | N/a (finished) |
| Cooling Type | Central Air Conditioning |
| Exterior Finish | Stone, Vinyl Siding |
| Foundation Type | Poured Concrete |
| Half Bath Total | 1 |
| Heating Fuel | Natural Gas |
| Heating Type | Forced Air |
| Stories Total | 1 |
| Type | Duplex |
| Utility Water | Municipal Water |
| Attached Garage | |
| Garage |
| Acreage | No |
| Sewer | Sanitary Sewer |
| Size Total Text | Under 1/2 Acre |
| Level | Type | Length | Width | Dimensions |
|---|---|---|---|---|
| Basement | Primary Bedroom | 3.75 m | 2.73 m | 3.75 m x 2.73 m |
| Basement | Bedroom 2 | 3.27 m | 2.64 m | 3.27 m x 2.64 m |
| Basement | Bathroom | 1.91 m | 1.15 m | 1.91 m x 1.15 m |
| Basement | Laundry Room | 2.66 m | 2.32 m | 2.66 m x 2.32 m |
| Main Level | Foyer | 2.87 m | 1.8 m | 2.87 m x 1.8 m |
| Main Level | Kitchen | 3.94 m | 2.45 m | 3.94 m x 2.45 m |
| Main Level | Dining Room | 3.94 m | 2.19 m | 3.94 m x 2.19 m |
| Main Level | Living Room | 3.94 m | 3.57 m | 3.94 m x 3.57 m |
| Main Level | Bathroom | 1.65 m | 1.57 m | 1.65 m x 1.57 m |

Angela Roach
Salesperson
(613) 966-6060
(613) 966-2904

Brendan Roach
Salesperson
(613) 966-6060
(613) 966-2904