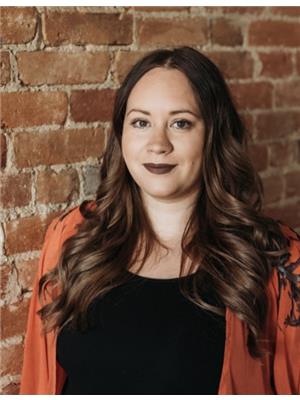The Perfect Blend of Comfort, Convenience & Opportunity! Situated on a premium corner lot, this charming raised bungalow is an ideal choice for first-time home buyers or savvy investors. The home boasts oversized windows throughout, filling the space with natural light, while the above-grade basement windows offer great potential for a bright in-law suite or rental unit. Step outside to your private oasis featuring a spacious two-tier deck overlooking an in-ground pool perfect for summer entertaining! The extra-large driveway provides ample parking, making this home as practical as it is inviting. Located centrally with easy access to all amenities, schools, parks, shopping, and transit, this gem checks all the boxes. (id:53156)
| MLS® Number | X12094927 |
| Property Type | Single Family |
| Amenities Near By | Public Transit, Park, Schools, Hospital, Place Of Worship |
| Equipment Type | Water Heater |
| Parking Space Total | 6 |
| Pool Type | Inground Pool |
| Rental Equipment Type | Water Heater |
| Structure | Shed |
| Bathroom Total | 1 |
| Bedrooms Above Ground | 2 |
| Bedrooms Below Ground | 1 |
| Bedrooms Total | 3 |
| Appliances | Water Heater, Window Coverings |
| Architectural Style | Raised Bungalow |
| Basement Development | Finished |
| Basement Type | N/a (finished) |
| Construction Style Attachment | Detached |
| Exterior Finish | Aluminum Siding, Brick |
| Foundation Type | Unknown |
| Heating Fuel | Natural Gas |
| Heating Type | Forced Air |
| Stories Total | 1 |
| Size Interior | 700 - 1,100 Ft2 |
| Type | House |
| Utility Water | Municipal Water |
| No Garage |
| Acreage | No |
| Land Amenities | Public Transit, Park, Schools, Hospital, Place Of Worship |
| Sewer | Sanitary Sewer |
| Size Depth | 114 Ft ,9 In |
| Size Frontage | 58 Ft ,7 In |
| Size Irregular | 58.6 X 114.8 Ft |
| Size Total Text | 58.6 X 114.8 Ft |
| Level | Type | Length | Width | Dimensions |
|---|---|---|---|---|
| Lower Level | Living Room | 5.2 m | 3.3 m | 5.2 m x 3.3 m |
| Lower Level | Bedroom 3 | 3.6 m | 3.3 m | 3.6 m x 3.3 m |
| Lower Level | Recreational, Games Room | 4.1 m | 3.2 m | 4.1 m x 3.2 m |
| Main Level | Foyer | 2.5 m | 1.36 m | 2.5 m x 1.36 m |
| Main Level | Kitchen | 3.66 m | 3.32 m | 3.66 m x 3.32 m |
| Main Level | Dining Room | 3.4 m | 2.7 m | 3.4 m x 2.7 m |
| Main Level | Living Room | 5.3 m | 3.6 m | 5.3 m x 3.6 m |
| Main Level | Primary Bedroom | 3.9 m | 2.9 m | 3.9 m x 2.9 m |
| Main Level | Bedroom 2 | 3.4 m | 3.2 m | 3.4 m x 3.2 m |
https://www.realtor.ca/real-estate/28194803/19-broad-street-brantford

Katya Lameiras
Salesperson
(905) 723-5353
(905) 723-5357

Luiz Lameiras
Broker of Record
(905) 723-5353
(905) 723-5357