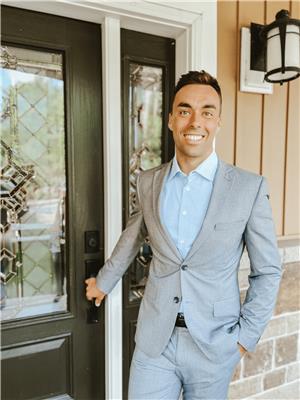3 Bedroom
1 Bathroom
700 - 1,100 ft2
Fireplace
Central Air Conditioning
Forced Air
$479,900
Pride of ownership shines throughout this well-maintained sidesplit, offering a functional layout and beautifully landscaped exterior. The main floor features an updated kitchen and open-concept living and dining areas with a walkout to an oversized deck, perfect for entertaining. Upstairs you'll find three bedrooms and a full bathroom. The lower level provides additional living space ideal for a family room or guest area. Outside, the fully fenced backyard includes a large deck, hot tub with gazebo, and two generous outbuildings, one used as a storage shed and the other as a workshop. Meticulously landscaped gardens complete the exterior. Conveniently located in Quinte West between Belleville and Trenton, this home is ideal for families, first-time buyers, or downsizers seeking a move-in-ready property with year-round outdoor enjoyment. (id:53156)
Property Details
|
MLS® Number
|
X12091800 |
|
Property Type
|
Single Family |
|
Community Name
|
Sidney Ward |
|
Amenities Near By
|
Marina |
|
Community Features
|
School Bus |
|
Equipment Type
|
None |
|
Features
|
Flat Site |
|
Parking Space Total
|
5 |
|
Rental Equipment Type
|
None |
|
Structure
|
Deck, Shed |
Building
|
Bathroom Total
|
1 |
|
Bedrooms Above Ground
|
3 |
|
Bedrooms Total
|
3 |
|
Age
|
51 To 99 Years |
|
Amenities
|
Fireplace(s) |
|
Appliances
|
Hot Tub, Water Heater, Dishwasher, Dryer, Washer, Water Softener, Window Coverings, Refrigerator |
|
Basement Development
|
Finished |
|
Basement Type
|
N/a (finished) |
|
Construction Style Attachment
|
Detached |
|
Construction Style Split Level
|
Sidesplit |
|
Cooling Type
|
Central Air Conditioning |
|
Exterior Finish
|
Brick, Vinyl Siding |
|
Fireplace Present
|
Yes |
|
Fireplace Total
|
1 |
|
Foundation Type
|
Concrete |
|
Heating Fuel
|
Natural Gas |
|
Heating Type
|
Forced Air |
|
Size Interior
|
700 - 1,100 Ft2 |
|
Type
|
House |
|
Utility Water
|
Drilled Well |
Parking
Land
|
Acreage
|
No |
|
Fence Type
|
Fully Fenced, Fenced Yard |
|
Land Amenities
|
Marina |
|
Sewer
|
Septic System |
|
Size Depth
|
190 Ft |
|
Size Frontage
|
80 Ft |
|
Size Irregular
|
80 X 190 Ft |
|
Size Total Text
|
80 X 190 Ft|under 1/2 Acre |
|
Zoning Description
|
Rr |
Rooms
| Level |
Type |
Length |
Width |
Dimensions |
|
Lower Level |
Office |
6.03 m |
3.67 m |
6.03 m x 3.67 m |
|
Lower Level |
Laundry Room |
6.15 m |
2.76 m |
6.15 m x 2.76 m |
|
Main Level |
Living Room |
5.22 m |
6.53 m |
5.22 m x 6.53 m |
|
Main Level |
Kitchen |
4.56 m |
2.91 m |
4.56 m x 2.91 m |
|
Upper Level |
Primary Bedroom |
3.81 m |
3.2 m |
3.81 m x 3.2 m |
|
Upper Level |
Bedroom 2 |
2.74 m |
3.76 m |
2.74 m x 3.76 m |
|
Upper Level |
Bedroom 3 |
2.61 m |
2.72 m |
2.61 m x 2.72 m |
|
Upper Level |
Bathroom |
2.26 m |
2.41 m |
2.26 m x 2.41 m |
https://www.realtor.ca/real-estate/28188700/608-whites-road-quinte-west-sidney-ward-sidney-ward
