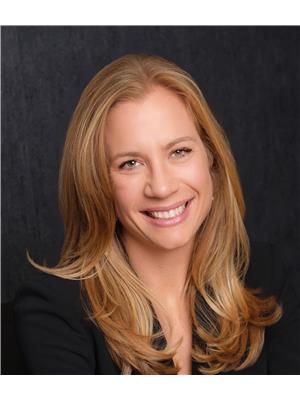A traditional home offering exceptional value, this two storey all brick home is located in the heart of Cobourg, close proximity to downtown, beach, marina and all amenities at your fingertips. A great home to grow into, start your real estate adventures for consideration as a possible investment opportunity. Ample original character and charm, formal dining/living room, kitchen with walk out to covered porch and fully fenced yard with detached garage/workshop. A full 3 bedroom 2 bathroom layout including a partially finished lower level with family room, laundry and storage. Enjoy the neighbourhood and streetscape, covered front porch to take in the sunshine and a picture perfect facade. Move in ready, you are surely going to appreciate all of the features, old world charm and room for you to personalize this quaint space into something all your own! (id:53156)
1:00 pm
Ends at:3:00 pm
| MLS® Number | X12083888 |
| Property Type | Single Family |
| Community Name | Cobourg |
| Amenities Near By | Schools, Park, Place Of Worship |
| Community Features | School Bus |
| Features | Flat Site |
| Parking Space Total | 3 |
| Structure | Porch, Shed |
| Bathroom Total | 2 |
| Bedrooms Above Ground | 3 |
| Bedrooms Total | 3 |
| Age | 51 To 99 Years |
| Appliances | Water Heater, Dishwasher, Dryer, Stove, Washer, Window Coverings, Refrigerator |
| Basement Development | Partially Finished |
| Basement Type | Full (partially Finished) |
| Construction Style Attachment | Detached |
| Cooling Type | Central Air Conditioning |
| Exterior Finish | Brick |
| Foundation Type | Concrete |
| Heating Fuel | Oil |
| Heating Type | Forced Air |
| Stories Total | 2 |
| Size Interior | 700 - 1,100 Ft2 |
| Type | House |
| Utility Water | Municipal Water |
| Detached Garage | |
| Garage |
| Acreage | No |
| Fence Type | Fenced Yard |
| Land Amenities | Schools, Park, Place Of Worship |
| Sewer | Sanitary Sewer |
| Size Depth | 44 Ft ,1 In |
| Size Frontage | 97 Ft ,7 In |
| Size Irregular | 97.6 X 44.1 Ft |
| Size Total Text | 97.6 X 44.1 Ft|under 1/2 Acre |
| Zoning Description | R3 |
| Level | Type | Length | Width | Dimensions |
|---|---|---|---|---|
| Second Level | Primary Bedroom | 3.43 m | 3.35 m | 3.43 m x 3.35 m |
| Second Level | Bedroom 2 | 4.72 m | 2.54 m | 4.72 m x 2.54 m |
| Second Level | Bedroom 3 | 2.78 m | 3 m | 2.78 m x 3 m |
| Second Level | Bathroom | 3.42 m | 1.73 m | 3.42 m x 1.73 m |
| Basement | Bathroom | 2.98 m | 3 m | 2.98 m x 3 m |
| Basement | Recreational, Games Room | 2.96 m | 5.05 m | 2.96 m x 5.05 m |
| Main Level | Living Room | 4.13 m | 3.43 m | 4.13 m x 3.43 m |
| Main Level | Dining Room | 3.18 m | 3.61 m | 3.18 m x 3.61 m |
| Main Level | Kitchen | 3.6 m | 3.46 m | 3.6 m x 3.46 m |
| Cable | Available |
| Sewer | Installed |
https://www.realtor.ca/real-estate/28169797/125-university-avenue-w-cobourg-cobourg

Stacy Vermeire
Broker
(905) 885-0101