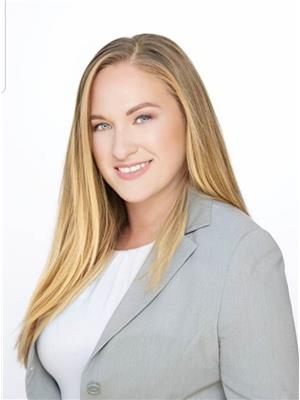Maintenance, Common Area Maintenance, Insurance, Water, Parking, Heat
$706.52 MonthlyWelcome to this newly affordable recently renovated, bright & spacious 3-bedroom, With 2-bathroom condo. Convenient Location In The Heart Of Scarborough With a Great City View. Renovated From Top to Bottom With Modern & Quality Upgrades. Freshly painted with new flooring, kitchen cabinets, countertops, and updated bathrooms. It also features brand-new appliances, making it move-in ready. Utility Room Can Be Used As Storage or Laundry Room. The unit boasts a large balcony with unobstructed views with southern exposure. Conveniently Located At Sheppard/Kennedy, Walk To All Amenities. Extensive Amenities Including Visitor Parking, Gym, Security System, Indoor Pool, Recreation Room, Tennis Court, and Basketball Court. Walking Distance to Agincourt Shopping Mall, Kennedy Commons, Restaurants, Agincourt GO Station, TTC, Agincourt Recreation Centre, Medical Centre, Centennial College & Agincourt C.I. School, Easy Access to Highway 401 & 404 (id:53156)
| MLS® Number | E12081283 |
| Property Type | Single Family |
| Neigbourhood | Agincourt South-Malvern West |
| Community Name | Agincourt South-Malvern West |
| Community Features | Pet Restrictions |
| Features | Balcony |
| Parking Space Total | 1 |
| Bathroom Total | 2 |
| Bedrooms Above Ground | 3 |
| Bedrooms Total | 3 |
| Amenities | Party Room, Visitor Parking, Exercise Centre |
| Appliances | Stove, Refrigerator |
| Exterior Finish | Concrete |
| Flooring Type | Laminate, Ceramic |
| Heating Fuel | Electric |
| Heating Type | Baseboard Heaters |
| Size Interior | 1,200 - 1,399 Ft2 |
| Type | Apartment |
| Underground | |
| Garage |
| Acreage | No |
| Level | Type | Length | Width | Dimensions |
|---|---|---|---|---|
| Flat | Living Room | 5.2 m | 3.55 m | 5.2 m x 3.55 m |
| Flat | Dining Room | 3.56 m | 2.74 m | 3.56 m x 2.74 m |
| Flat | Kitchen | 3.04 m | 2.48 m | 3.04 m x 2.48 m |
| Flat | Primary Bedroom | 3.77 m | 3.45 m | 3.77 m x 3.45 m |
| Flat | Bedroom 2 | 4.19 m | 2.76 m | 4.19 m x 2.76 m |
| Flat | Bedroom 3 | 3.6 m | 2.72 m | 3.6 m x 2.72 m |

Jennifer Park
Salesperson
(905) 728-1600
(905) 436-1745