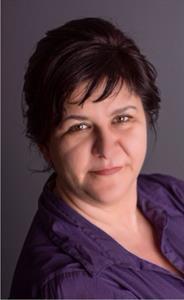This 3 bdrm 2 storey home with a bathroom on each floor welcomes you. Kick off your shoes in the driveway side mudroom and enter the heart of the home with a dramatically stunning hardwood ceiling and abundant maple cabinetry. The patio door to the south facing backyard extends your entertainment area and bathes the kitchen in sun all day. You'll enjoy the functionality of the main floor laundry room and the ease of access from the dining room into the living room area as you cosy in there and absorb this home's embrace. The upper level is where all 3 bedrooms and a 3 piece bathroom are located. Central air only 2 yrs old and furnace only 3 yrs old. New roof on the back of the house. This home is steps away from church, groceries, gift shopping, banking, post office, restaurants and more. The hospital in town has a 24 hour emergency room and many diagnostic services. The community here is vibrant and warm and welcoming. (id:53156)
| MLS® Number | X12073348 |
| Property Type | Single Family |
| Community Name | 570 - Madawaska Valley |
| Equipment Type | Water Heater, Propane Tank |
| Features | Level, Carpet Free |
| Parking Space Total | 5 |
| Rental Equipment Type | Water Heater, Propane Tank |
| Bathroom Total | 2 |
| Bedrooms Above Ground | 3 |
| Bedrooms Total | 3 |
| Appliances | Dryer, Stove, Washer, Refrigerator |
| Basement Development | Unfinished |
| Basement Type | Full (unfinished) |
| Construction Style Attachment | Detached |
| Cooling Type | Central Air Conditioning |
| Exterior Finish | Vinyl Siding |
| Foundation Type | Block, Concrete |
| Heating Fuel | Propane |
| Heating Type | Forced Air |
| Stories Total | 2 |
| Size Interior | 1,100 - 1,500 Ft2 |
| Type | House |
| Utility Water | Municipal Water |
| No Garage |
| Acreage | No |
| Sewer | Sanitary Sewer |
| Size Depth | 100 Ft |
| Size Frontage | 60 Ft ,1 In |
| Size Irregular | 60.1 X 100 Ft |
| Size Total Text | 60.1 X 100 Ft |
| Zoning Description | R1 |
| Level | Type | Length | Width | Dimensions |
|---|---|---|---|---|
| Second Level | Bedroom | 3.72 m | 3.14 m | 3.72 m x 3.14 m |
| Second Level | Bedroom 2 | 3.14 m | 3.2 m | 3.14 m x 3.2 m |
| Second Level | Bedroom 3 | 2.286 m | 2.347 m | 2.286 m x 2.347 m |
| Second Level | Bathroom | 2.1336 m | 1.676 m | 2.1336 m x 1.676 m |
| Ground Level | Kitchen | 3.66 m | 5.49 m | 3.66 m x 5.49 m |
| Ground Level | Bathroom | 2.286 m | 1.86 m | 2.286 m x 1.86 m |
| Ground Level | Living Room | 3.05 m | 3.444 m | 3.05 m x 3.444 m |
| Ground Level | Laundry Room | 1.22 m | 2.103 m | 1.22 m x 2.103 m |
| Ground Level | Dining Room | 2.513 m | 3.2 m | 2.513 m x 3.2 m |
| Cable | Installed |
| Electricity | Installed |
| Sewer | Installed |
https://www.realtor.ca/real-estate/28146265/19420-opeongo-line-madawaska-valley-570-madawaska-valley

Barb Kraft Kuiack
Broker
(866) 530-7737
(647) 849-3180
www.exprealty.ca/

Al Schutt
Salesperson
(866) 530-7737
(647) 849-3180
www.exprealty.ca/