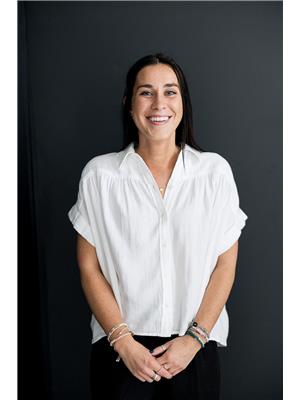Welcome home to 24 Katherine Street, a beautifully updated century home nestled in one of Lakefield's most desirable and walkable neighbourhoods. Located in the heart of this quaint, highly sought-after town - known for its charming downtown, vibrant community, and waterfront lifestyle - this warm and welcoming property is just steps from schools, cafs, shops, and the beach, making it a perfect setting for families. Thoughtfully renovated throughout, this home blends historic character with modern comfort. Upgrades include a cedar fence and deck in the private backyard, a limestone walkway to the front door, new shingles (2023), new windows, and full exterior waterproofing. Inside, the main floor has been reimagined for modern living, featuring an open-concept kitchen and dining area, refreshed cabinetry and countertops, a cozy family room with new carpet, built-in cabinetry, and a fireplace, plus an office ideal for remote work or homework zones. An additional mudroom and staircase lead to the newly added primary bedroom, a sunlit retreat with windows on three sides and views overlooking downtown Lakefield and the river. Other features include two additional bedrooms, hardwood flooring, updated bathrooms and custom closet storage. Both the office and exercise room could be used as bedrooms. The screened-in back porch offers the perfect spot to unwind or enjoy a meal while watching the boats go by. Set on a quiet street with great neighbours and a strong sense of community, this home offers not just a place to live, but a lifestyle to love. (id:53156)
| MLS® Number | X12069815 |
| Property Type | Single Family |
| Community Name | Selwyn |
| Amenities Near By | Park, Schools |
| Community Features | School Bus |
| Features | Sloping |
| Parking Space Total | 4 |
| Structure | Patio(s), Porch |
| Bathroom Total | 3 |
| Bedrooms Above Ground | 5 |
| Bedrooms Total | 5 |
| Age | 100+ Years |
| Amenities | Fireplace(s) |
| Appliances | Dishwasher, Dryer, Microwave, Oven, Hood Fan, Stove, Washer, Window Coverings, Refrigerator |
| Basement Development | Unfinished |
| Basement Type | N/a (unfinished) |
| Construction Style Attachment | Detached |
| Cooling Type | Central Air Conditioning |
| Exterior Finish | Brick |
| Fireplace Present | Yes |
| Foundation Type | Stone |
| Heating Fuel | Natural Gas |
| Heating Type | Forced Air |
| Stories Total | 2 |
| Size Interior | 3,000 - 3,500 Ft2 |
| Type | House |
| Utility Water | Municipal Water |
| Garage | |
| Tandem |
| Acreage | No |
| Land Amenities | Park, Schools |
| Landscape Features | Landscaped |
| Sewer | Sanitary Sewer |
| Size Frontage | 82 Ft |
| Size Irregular | 82 Ft |
| Size Total Text | 82 Ft |
| Surface Water | River/stream |
| Level | Type | Length | Width | Dimensions |
|---|---|---|---|---|
| Second Level | Den | 4.74 m | 4.7 m | 4.74 m x 4.7 m |
| Second Level | Bedroom | 3.63 m | 3.68 m | 3.63 m x 3.68 m |
| Second Level | Laundry Room | 1.21 m | 2.58 m | 1.21 m x 2.58 m |
| Second Level | Bathroom | 1.42 m | 2.37 m | 1.42 m x 2.37 m |
| Second Level | Bathroom | 3.23 m | 2.6 m | 3.23 m x 2.6 m |
| Second Level | Primary Bedroom | 3.51 m | 6.55 m | 3.51 m x 6.55 m |
| Second Level | Bedroom 2 | 3.89 m | 3.57 m | 3.89 m x 3.57 m |
| Second Level | Bedroom 3 | 3.12 m | 4.63 m | 3.12 m x 4.63 m |
| Basement | Recreational, Games Room | 3.29 m | 6.5 m | 3.29 m x 6.5 m |
| Basement | Utility Room | 8.1 m | 4.09 m | 8.1 m x 4.09 m |
| Basement | Utility Room | 4.5 m | 2.8 m | 4.5 m x 2.8 m |
| Main Level | Foyer | 4.39 m | 1.69 m | 4.39 m x 1.69 m |
| Main Level | Kitchen | 4.41 m | 4.6 m | 4.41 m x 4.6 m |
| Main Level | Dining Room | 4.42 m | 3.55 m | 4.42 m x 3.55 m |
| Main Level | Living Room | 4.74 m | 4.77 m | 4.74 m x 4.77 m |
| Main Level | Family Room | 8.07 m | 4.39 m | 8.07 m x 4.39 m |
| Main Level | Bedroom | 3.47 m | 4.49 m | 3.47 m x 4.49 m |
| Main Level | Sunroom | 7.07 m | 6.81 m | 7.07 m x 6.81 m |
| Main Level | Bathroom | 2.88 m | 1.92 m | 2.88 m x 1.92 m |
https://www.realtor.ca/real-estate/28138044/24-katherine-street-selwyn-selwyn

Ken Barrick
Broker
(705) 743-3636
(705) 743-0323
www.discoverroyallepage.com/

Laura Barrick
Salesperson
(705) 743-3636
(705) 743-0323
www.discoverroyallepage.com/