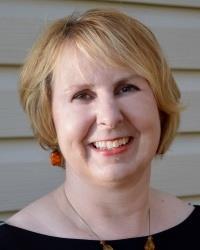Not too big , not too small but just right. This Bungalow has so much to offer. It is located on a nice sized corner lot. The exceptionally large front yard with its beautiful established trees is fully fenced for privacy giving ample space for family fun, gardening or relaxing on the front deck. The main entrance is from the side yard with an oversized paved driveway. The side deck ushers you into the home and also lends itself to your BBQing needs. Enter into the foyer then beyond into the bright and open kitchen with updated cabinetry. This is the hub of the home. The family room and kitchen flow into each other, great for interaction so no one misses out. The primary bedroom with ample closets and the 4 pc bath are just down the hall. The living room or dining room you can decide, is filled with natural light from the large picture window overlooking the front yard and the second bedroom is tucked away beside it. There is a lovely finished office/den in the basement filled with light from the double windows. The large laundry room, utility room and storage finish off this area. This home is great for those just starting out or those downsizing. Conveniently located close to shopping, restaurants, with quick access to the highway. Furnace, A/C and Owned Hotwater tank 2022. Hydro approx. $80.00 per month, Gas approx. $80.00 per month, Water /Sewer approx. $80.00 per month (id:53156)
| MLS® Number | X12050665 |
| Property Type | Single Family |
| Community Name | 540 - Renfrew |
| Amenities Near By | Golf Nearby, Hospital, Schools, Park |
| Community Features | School Bus |
| Features | Paved Yard |
| Parking Space Total | 3 |
| Structure | Shed |
| Bathroom Total | 1 |
| Bedrooms Above Ground | 2 |
| Bedrooms Total | 2 |
| Age | 51 To 99 Years |
| Appliances | Water Heater, Dryer, Hood Fan, Microwave, Washer, Refrigerator |
| Architectural Style | Bungalow |
| Basement Development | Partially Finished |
| Basement Type | N/a (partially Finished) |
| Construction Style Attachment | Detached |
| Cooling Type | Central Air Conditioning |
| Exterior Finish | Vinyl Siding |
| Foundation Type | Block |
| Heating Fuel | Natural Gas |
| Heating Type | Forced Air |
| Stories Total | 1 |
| Size Interior | 700 - 1,100 Ft2 |
| Type | House |
| Utility Water | Municipal Water |
| No Garage |
| Acreage | No |
| Fence Type | Fenced Yard |
| Land Amenities | Golf Nearby, Hospital, Schools, Park |
| Sewer | Sanitary Sewer |
| Size Depth | 93 Ft |
| Size Frontage | 41 Ft ,9 In |
| Size Irregular | 41.8 X 93 Ft |
| Size Total Text | 41.8 X 93 Ft |
| Zoning Description | Residential |
| Level | Type | Length | Width | Dimensions |
|---|---|---|---|---|
| Basement | Office | 3.607 m | 3.607 m | 3.607 m x 3.607 m |
| Basement | Utility Room | 6.706 m | 3.429 m | 6.706 m x 3.429 m |
| Basement | Other | 4.877 m | 3.353 m | 4.877 m x 3.353 m |
| Main Level | Foyer | 2.159 m | 1.219 m | 2.159 m x 1.219 m |
| Main Level | Kitchen | 3.988 m | 2.946 m | 3.988 m x 2.946 m |
| Main Level | Family Room | 3.988 m | 3.378 m | 3.988 m x 3.378 m |
| Main Level | Bathroom | 1.524 m | 2.515 m | 1.524 m x 2.515 m |
| Main Level | Primary Bedroom | 3.378 m | 2.769 m | 3.378 m x 2.769 m |
| Main Level | Bedroom | 3.048 m | 2.515 m | 3.048 m x 2.515 m |
| Main Level | Living Room | 3.581 m | 4.699 m | 3.581 m x 4.699 m |
| Cable | Installed |
| Electricity | Installed |
| Sewer | Installed |
https://www.realtor.ca/real-estate/28094617/127-cameron-avenue-renfrew-540-renfrew

Margaret Dubeau
Salesperson
(613) 432-2100
(613) 432-8476
www.century21.ca/eadyrealty

Vincent Johnston
Salesperson
(613) 432-2100
(613) 432-8476
www.century21.ca/eadyrealty