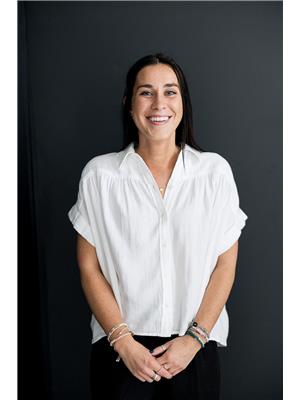Nestled in Peterborough's sought-after Teachers College neighbourhood, 114 O'Carroll Avenue offers classic charm and inviting comfort. This well-maintained brick bungalow features 3 bedrooms, 2 bathrooms and a single car garage. The bright main level is filled with natural light, hardwood floors and a cozy gas fireplace. The finished lower level includes a spacious rec room and plenty of storage, perfect for all your needs. Situated on an oversized lot, enjoy the peaceful backyard with a deck ideal for outdoor enjoyment. This quiet street is full with mature trees and is just steps from the Rotary Trail, parks, and the Otonabee River. North-end amenities and locally owned stores downtown are just a short drive away. Endless opportunity in a *prime* location! (id:53156)
| MLS® Number | X12028761 |
| Property Type | Single Family |
| Community Name | 1 South |
| Amenities Near By | Park, Schools |
| Equipment Type | None |
| Features | Level Lot, Lighting, Level |
| Parking Space Total | 4 |
| Rental Equipment Type | None |
| Structure | Deck |
| Bathroom Total | 2 |
| Bedrooms Above Ground | 3 |
| Bedrooms Total | 3 |
| Age | 51 To 99 Years |
| Amenities | Fireplace(s) |
| Appliances | Water Heater, Dishwasher, Dryer, Microwave, Stove, Washer, Refrigerator |
| Architectural Style | Bungalow |
| Basement Development | Finished |
| Basement Type | Full (finished) |
| Construction Style Attachment | Detached |
| Cooling Type | Central Air Conditioning |
| Exterior Finish | Brick |
| Fireplace Present | Yes |
| Fireplace Total | 1 |
| Foundation Type | Concrete |
| Heating Fuel | Natural Gas |
| Heating Type | Forced Air |
| Stories Total | 1 |
| Size Interior | 1,100 - 1,500 Ft2 |
| Type | House |
| Utility Water | Municipal Water |
| Attached Garage | |
| Garage |
| Acreage | No |
| Land Amenities | Park, Schools |
| Landscape Features | Landscaped |
| Sewer | Sanitary Sewer |
| Size Frontage | 198 Ft ,6 In |
| Size Irregular | 198.5 Ft |
| Size Total Text | 198.5 Ft |
| Zoning Description | R1 |
| Level | Type | Length | Width | Dimensions |
|---|---|---|---|---|
| Lower Level | Utility Room | 2.98 m | 4.31 m | 2.98 m x 4.31 m |
| Lower Level | Other | 2.98 m | 4.31 m | 2.98 m x 4.31 m |
| Lower Level | Recreational, Games Room | 8.22 m | 4.31 m | 8.22 m x 4.31 m |
| Lower Level | Laundry Room | 3.91 m | 4.18 m | 3.91 m x 4.18 m |
| Lower Level | Bathroom | 2.57 m | 1.98 m | 2.57 m x 1.98 m |
| Main Level | Kitchen | 3.44 m | 3.03 m | 3.44 m x 3.03 m |
| Main Level | Dining Room | 3.65 m | 3.15 m | 3.65 m x 3.15 m |
| Main Level | Living Room | 3.54 m | 6.45 m | 3.54 m x 6.45 m |
| Main Level | Primary Bedroom | 3.72 m | 4.33 m | 3.72 m x 4.33 m |
| Main Level | Bedroom 2 | 3.78 m | 2.95 m | 3.78 m x 2.95 m |
| Main Level | Bedroom 3 | 2.69 m | 3.09 m | 2.69 m x 3.09 m |
| Main Level | Bathroom | 3.7 m | 2.56 m | 3.7 m x 2.56 m |
| Cable | Available |
| Electricity | Installed |
| Sewer | Installed |
https://www.realtor.ca/real-estate/28045002/114-ocarroll-avenue-peterborough-north-south-1-south

Ken Barrick
Broker
(705) 743-3636
(705) 743-0323
www.discoverroyallepage.com/

Laura Barrick
Salesperson
(705) 743-3636
(705) 743-0323
www.discoverroyallepage.com/