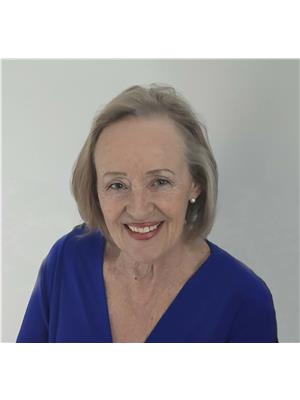6 Bedroom
2 Bathroom
1,100 - 1,500 ft2
Central Air Conditioning
Forced Air
Waterfront
Landscaped
$739,900
Madawaska River - Palmer Rapids. Well maintained 4 bedroom turnkey waterfront home. 150' waterfront 1 acre landscaped level lot. Lagre bright rooms facing west. Mature trees. Lovely large 3 season sunroom leading out to front deck. Detached 1 car garage, separate detached storage/workshop outbuildings. Over 8 km of motor boating between bridge and Almonds Bay, and limited canoe and kayaking from your door step. Minutes to the village for all your conviences. A perfect blend of comfort and recreation awaits! (id:53156)
Property Details
|
MLS® Number
|
X12027184 |
|
Property Type
|
Single Family |
|
Community Name
|
572 - Brudenell/Lyndoch/Raglan |
|
Community Features
|
School Bus |
|
Easement
|
Unknown, None |
|
Features
|
Level Lot, Wooded Area, Flat Site, Level |
|
Parking Space Total
|
4 |
|
Structure
|
Deck, Porch, Workshop, Outbuilding |
|
View Type
|
View, River View, Direct Water View |
|
Water Front Type
|
Waterfront |
Building
|
Bathroom Total
|
2 |
|
Bedrooms Above Ground
|
4 |
|
Bedrooms Below Ground
|
2 |
|
Bedrooms Total
|
6 |
|
Age
|
31 To 50 Years |
|
Appliances
|
Central Vacuum, Water Heater |
|
Basement Development
|
Partially Finished |
|
Basement Type
|
Full (partially Finished) |
|
Construction Style Attachment
|
Detached |
|
Cooling Type
|
Central Air Conditioning |
|
Exterior Finish
|
Vinyl Siding |
|
Foundation Type
|
Block |
|
Heating Fuel
|
Oil |
|
Heating Type
|
Forced Air |
|
Stories Total
|
2 |
|
Size Interior
|
1,100 - 1,500 Ft2 |
|
Type
|
House |
|
Utility Power
|
Generator |
|
Utility Water
|
Drilled Well |
Parking
Land
|
Access Type
|
Public Road |
|
Acreage
|
No |
|
Landscape Features
|
Landscaped |
|
Sewer
|
Septic System |
|
Size Depth
|
300 Ft ,10 In |
|
Size Frontage
|
150 Ft ,9 In |
|
Size Irregular
|
150.8 X 300.9 Ft |
|
Size Total Text
|
150.8 X 300.9 Ft|1/2 - 1.99 Acres |
|
Surface Water
|
River/stream |
|
Zoning Description
|
Residential |
Rooms
| Level |
Type |
Length |
Width |
Dimensions |
|
Second Level |
Bedroom 2 |
3.93 m |
3.22 m |
3.93 m x 3.22 m |
|
Second Level |
Bedroom 3 |
2.83 m |
2.4 m |
2.83 m x 2.4 m |
|
Second Level |
Bedroom 4 |
2.43 m |
2.83 m |
2.43 m x 2.83 m |
|
Second Level |
Bathroom |
3.93 m |
3.32 m |
3.93 m x 3.32 m |
|
Basement |
Utility Room |
3.9 m |
3.22 m |
3.9 m x 3.22 m |
|
Basement |
Workshop |
7.65 m |
3.01 m |
7.65 m x 3.01 m |
|
Basement |
Office |
2.3 m |
2.77 m |
2.3 m x 2.77 m |
|
Basement |
Family Room |
3.77 m |
2 m |
3.77 m x 2 m |
|
Main Level |
Kitchen |
3.32 m |
3.4419 m |
3.32 m x 3.4419 m |
|
Main Level |
Living Room |
10.8 m |
4.14 m |
10.8 m x 4.14 m |
|
Main Level |
Sunroom |
3.68 m |
3.38 m |
3.68 m x 3.38 m |
|
Main Level |
Bedroom |
3.13 m |
4.05 m |
3.13 m x 4.05 m |
|
Main Level |
Bathroom |
3.53 m |
1.85 m |
3.53 m x 1.85 m |
|
Main Level |
Laundry Room |
1.82 m |
0.91 m |
1.82 m x 0.91 m |
Utilities
|
Electricity
|
Installed |
|
Telephone
|
Connected |
https://www.realtor.ca/real-estate/28041639/36-crescent-drive-brudenell-lyndoch-and-raglan-572-brudenelllyndochraglan
